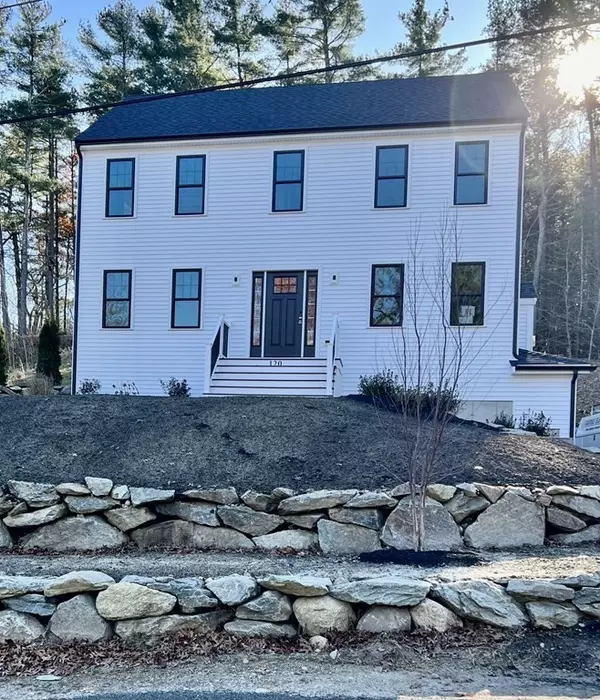$749,900
$749,900
For more information regarding the value of a property, please contact us for a free consultation.
120 Roller Coaster Road Hanson, MA 02341
3 Beds
2.5 Baths
1,900 SqFt
Key Details
Sold Price $749,900
Property Type Single Family Home
Sub Type Single Family Residence
Listing Status Sold
Purchase Type For Sale
Square Footage 1,900 sqft
Price per Sqft $394
MLS Listing ID 73089331
Sold Date 05/24/24
Style Colonial
Bedrooms 3
Full Baths 2
Half Baths 1
HOA Y/N false
Year Built 2023
Tax Year 2023
Lot Size 1.550 Acres
Acres 1.55
Property Description
Introducing a stunning new 3 bedroom, 2.5 bath colonial home, now being built!This beautiful property will boast an elegant colonial-style architecture and a spacious, well-designed layout that provides ample room for comfortable living. Step inside and you'll be greeted by a warm and inviting atmosphere, with a large living room that flows seamlessly into a stunning open-plan kitchen. The kitchen is a true masterpiece, featuring top-of-the-line appliances, custom cabinetry, and beautiful solid countertops.Upstairs, you'll find three generously sized bedrooms, including a luxurious primary suite with its own private bath and walk-in closet. The remaining two bedrooms share a well-appointed full bath, and all three bedrooms feature ample closet space and plenty of natural light.Additional features of this exceptional home include a convenient half-bath on the main level, a full basement for extra storage or future expansion, and a beautiful outdoor space that's perfect for entertaining.
Location
State MA
County Plymouth
Zoning RES A
Direction GPS
Rooms
Basement Full, Garage Access
Primary Bedroom Level Second
Dining Room Flooring - Hardwood, Open Floorplan
Kitchen Flooring - Hardwood, Pantry, Countertops - Stone/Granite/Solid, Kitchen Island, Cabinets - Upgraded, Recessed Lighting, Gas Stove
Interior
Interior Features Internet Available - Unknown
Heating Central, Forced Air, Propane
Cooling Central Air
Flooring Tile, Carpet, Hardwood
Fireplaces Number 1
Fireplaces Type Living Room
Appliance Gas Water Heater, Range, Dishwasher, Microwave
Laundry Flooring - Stone/Ceramic Tile, Electric Dryer Hookup, Washer Hookup, First Floor
Exterior
Exterior Feature Deck - Composite, Rain Gutters, Professional Landscaping, Screens
Garage Spaces 2.0
Community Features Public Transportation, Shopping, Park, Walk/Jog Trails, Golf, Medical Facility, Laundromat, Bike Path, House of Worship, Public School, T-Station
Utilities Available for Gas Range, for Gas Oven, for Electric Dryer, Washer Hookup
Roof Type Shingle
Total Parking Spaces 4
Garage Yes
Building
Lot Description Cleared, Level
Foundation Concrete Perimeter
Sewer Private Sewer
Water Public
Schools
Elementary Schools Indian Head
Middle Schools Hms
High Schools Whhs
Others
Senior Community false
Read Less
Want to know what your home might be worth? Contact us for a FREE valuation!

Our team is ready to help you sell your home for the highest possible price ASAP
Bought with Aaron Paradis • RPR






