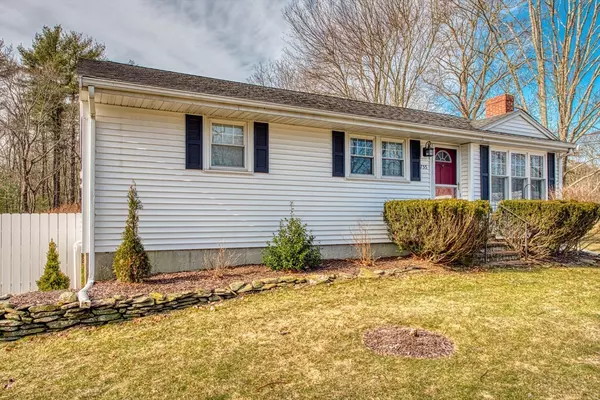$527,500
$474,900
11.1%For more information regarding the value of a property, please contact us for a free consultation.
755 Washington St East Bridgewater, MA 02333
3 Beds
2 Baths
1,351 SqFt
Key Details
Sold Price $527,500
Property Type Single Family Home
Sub Type Single Family Residence
Listing Status Sold
Purchase Type For Sale
Square Footage 1,351 sqft
Price per Sqft $390
MLS Listing ID 73207812
Sold Date 05/24/24
Style Ranch
Bedrooms 3
Full Baths 2
HOA Y/N false
Year Built 1963
Annual Tax Amount $5,500
Tax Year 2024
Lot Size 0.510 Acres
Acres 0.51
Property Description
Welcome to this 3 bedroom, 2 bath ranch style home in desirable East Bridgewater. This wonderful home is move in ready and features beautiful hardwood floors throughout. Tiled kitchen and baths. A fireplaced living room and well thought out kitchen with modern appliances. The home also features a new central air/heating system (2021), hot water heater (2019), new front window (living room 2023), outdoor patio (2021), new interior doors. To add to your living space, the home features a fully finished walk out basement with a full bath and laundry facilities along with additional space for exercise equipment and a room for any hobbies you may have. In addition, this wonderful home features an enclosed front porch for you to enjoy the morning beverage of your choice. It also features a fully fenced, private yard is to accommodate your fur babies and make for a wonderful seasonal gathering location for family and friends. This home has so much to offer. Come and make it your own!!
Location
State MA
County Plymouth
Zoning 100
Direction Rt 106 to Plymouth St to Central St to Washington St
Rooms
Family Room Bathroom - Full, Closet/Cabinets - Custom Built, Flooring - Wall to Wall Carpet, Cable Hookup, Exterior Access, Open Floorplan, Recessed Lighting, Remodeled
Basement Full, Partially Finished, Walk-Out Access
Primary Bedroom Level First
Kitchen Flooring - Stone/Ceramic Tile, Countertops - Stone/Granite/Solid, Breakfast Bar / Nook, Open Floorplan
Interior
Interior Features Closet, Game Room, Internet Available - Broadband
Heating Forced Air, Natural Gas
Cooling Central Air
Flooring Tile, Carpet, Hardwood, Flooring - Wall to Wall Carpet
Fireplaces Number 1
Fireplaces Type Living Room
Appliance Gas Water Heater, Range, Dishwasher, Microwave, Refrigerator, Washer, Dryer
Exterior
Exterior Feature Porch - Enclosed, Rain Gutters, Hot Tub/Spa, Fenced Yard
Fence Fenced/Enclosed, Fenced
Community Features Walk/Jog Trails, Golf, Conservation Area, House of Worship
Utilities Available for Gas Range, for Gas Oven
Roof Type Shingle
Total Parking Spaces 4
Garage No
Building
Lot Description Cleared
Foundation Concrete Perimeter
Sewer Private Sewer
Water Public
Others
Senior Community false
Acceptable Financing Contract
Listing Terms Contract
Read Less
Want to know what your home might be worth? Contact us for a FREE valuation!

Our team is ready to help you sell your home for the highest possible price ASAP
Bought with Marie A. Van Slyck • Conway - Plymouth






