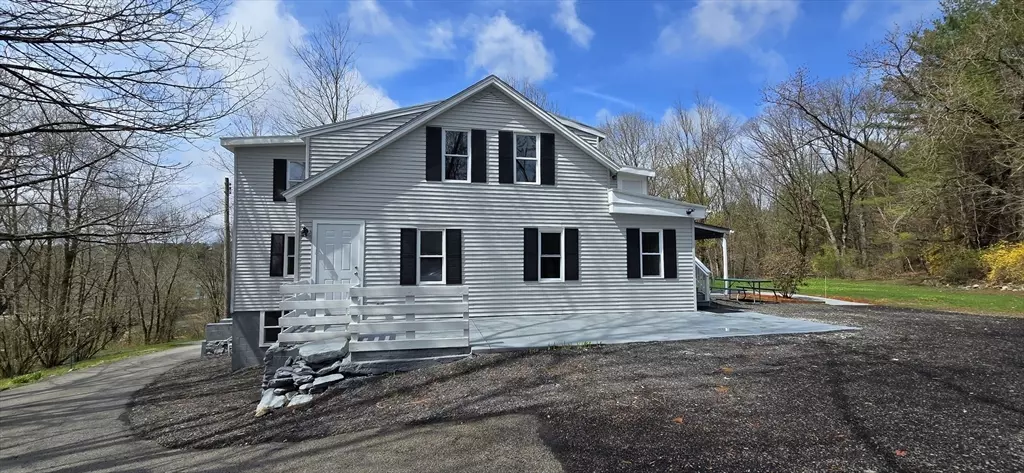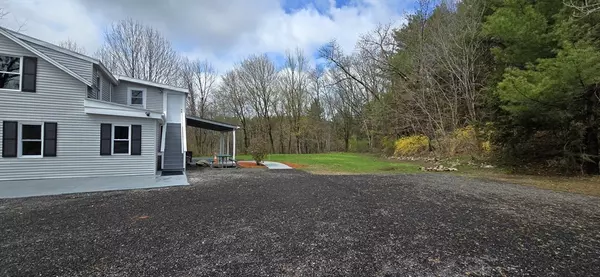$610,000
$595,000
2.5%For more information regarding the value of a property, please contact us for a free consultation.
19 S Sturbridge Rd Charlton, MA 01507
6 Beds
2 Baths
2,200 SqFt
Key Details
Sold Price $610,000
Property Type Multi-Family
Sub Type 2 Family - 2 Units Up/Down
Listing Status Sold
Purchase Type For Sale
Square Footage 2,200 sqft
Price per Sqft $277
MLS Listing ID 73226295
Sold Date 05/24/24
Bedrooms 6
Full Baths 2
Year Built 1930
Annual Tax Amount $2,771
Tax Year 2023
Lot Size 3.000 Acres
Acres 3.0
Property Description
Welcome to 19 S Sturbridge Rd, Charlton, MA! This newly remodeled 2-family house offers modern living with new appliances and fixtures throughout. Each unit boasts 3 bedrooms and 1 bathroom, providing comfortable and spacious accommodations. Situated on a picturesque 3-acre wooded lot with walking trails, enjoy the serenity and privacy of nature right at your doorstep. Whether you're looking for a peaceful retreat or an investment opportunity, this propertyoffers both charm and functionality. It's Currently vacant and move-in ready. Highest & best offer Due Wednesday, April 24th, 2024 before 1pm.
Location
State MA
County Worcester
Area Charlton City
Zoning R-SE
Direction Next to Du Bois Motorsports, Charlton, Ma
Rooms
Basement Walk-Out Access
Interior
Interior Features Stone/Granite/Solid Counters, Upgraded Cabinets, Bathroom with Shower Stall, Open Floorplan, Remodeled, Slider, Bathroom With Tub, Kitchen, Laundry Room, Living RM/Dining RM Combo, Mudroom, Living Room, Dining Room
Flooring Laminate, Tile
Appliance Range, Dishwasher, Microwave, Refrigerator
Laundry Washer & Dryer Hookup, Electric Dryer Hookup, Washer Hookup
Exterior
Exterior Feature Garden
Utilities Available for Electric Range, for Electric Oven, for Electric Dryer, Washer Hookup
View Y/N Yes
View Scenic View(s)
Roof Type Shingle,Rubber
Total Parking Spaces 8
Garage No
Building
Lot Description Easements, Sloped
Story 3
Foundation Block
Sewer Public Sewer
Water Private
Others
Senior Community false
Read Less
Want to know what your home might be worth? Contact us for a FREE valuation!

Our team is ready to help you sell your home for the highest possible price ASAP
Bought with Jaliah Bernal • Byrnes Real Estate Group LLC





