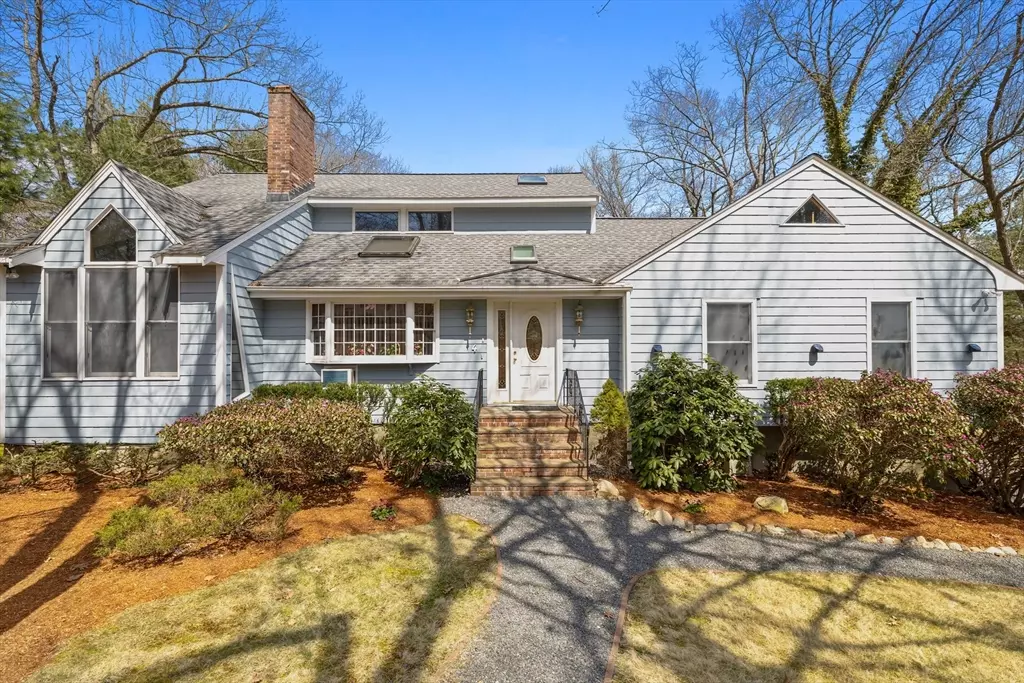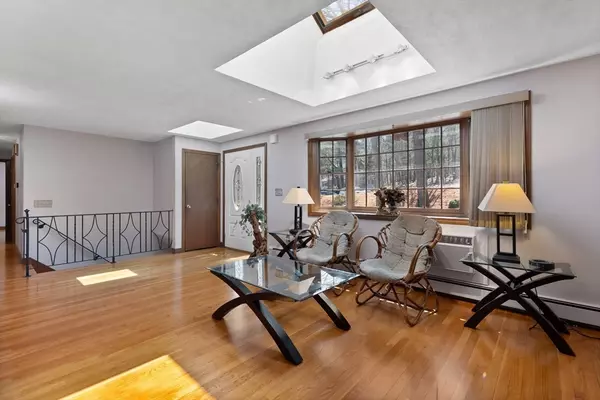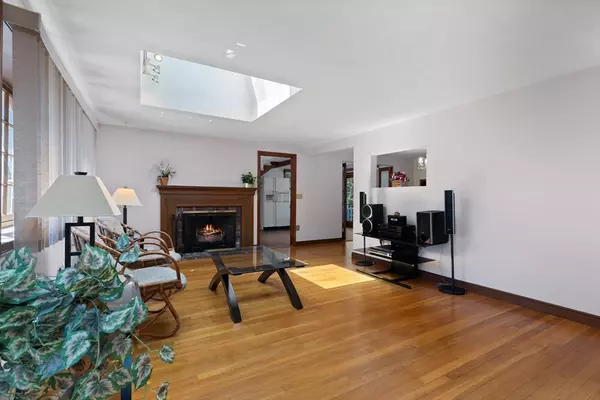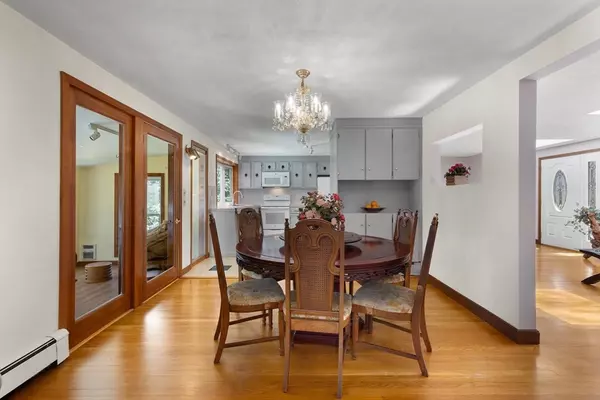$1,015,000
$899,999
12.8%For more information regarding the value of a property, please contact us for a free consultation.
4 Sparhawk Drive Lynnfield, MA 01940
4 Beds
3 Baths
2,844 SqFt
Key Details
Sold Price $1,015,000
Property Type Single Family Home
Sub Type Single Family Residence
Listing Status Sold
Purchase Type For Sale
Square Footage 2,844 sqft
Price per Sqft $356
MLS Listing ID 73227599
Sold Date 05/22/24
Style Contemporary
Bedrooms 4
Full Baths 3
HOA Y/N false
Year Built 1969
Annual Tax Amount $9,371
Tax Year 2024
Lot Size 0.910 Acres
Acres 0.91
Property Description
This sprawling Ranch, boasting a Master Bedroom Suite & Family RM Addition, sits on a 39,696 sq ft private yard w/an in-ground pool, awaiting your personal touches. The Open Fireplace Living RM is south facing very bright&inviting w/two skylights, opens into the Eat-in Kitchen & Sunroom, perfect for morning coffee overlooking the beautiful lot. First Floor Cathedral Family RM, Dining Rm combination if located off the kitchen & is ideal for entertaining for the holidays. Main level also features Three bedrooms, including the original Master Suite which has access to the Full Bathroom w/2 sinks. Second Floor addition w/Cathedral Ceilings Master Bedroom Suite & Office. The Grand Master Bedroom Suite offers a Full Bath w/Soaking Tub, walk in closet. Finished lower level includes a Family Room, Full Bath, & Sliders to the private yard Access to the pool. Conveniently located Minutes to Market Street, Whole Foods, Fine Dining & All Major Rtes! Newer Septic System in 2021, Gas Boiler & More!
Location
State MA
County Essex
Zoning Residentia
Direction Walnut Street to Sparhawk
Rooms
Family Room Flooring - Hardwood, Window(s) - Picture, Deck - Exterior, Exterior Access, Open Floorplan, Recessed Lighting, Slider
Basement Full, Finished, Walk-Out Access, Interior Entry, Garage Access
Primary Bedroom Level Second
Dining Room Flooring - Hardwood, Open Floorplan
Kitchen Flooring - Marble, Countertops - Stone/Granite/Solid
Interior
Interior Features Home Office, Sun Room
Heating Baseboard, Natural Gas, Electric
Cooling None
Flooring Tile, Carpet, Hardwood, Flooring - Hardwood, Flooring - Wall to Wall Carpet
Fireplaces Number 1
Fireplaces Type Living Room
Appliance Gas Water Heater, Range, Dishwasher, Microwave, Refrigerator, Freezer, Washer, Dryer
Laundry Electric Dryer Hookup, Washer Hookup, In Basement
Exterior
Exterior Feature Deck, Patio, Pool - Inground, Rain Gutters, Storage
Garage Spaces 2.0
Pool In Ground
Community Features Shopping, Park, Golf, Highway Access, House of Worship, Public School, Sidewalks
Utilities Available for Electric Range, for Electric Oven
Roof Type Shingle
Total Parking Spaces 4
Garage Yes
Private Pool true
Building
Lot Description Easements, Cleared, Level
Foundation Concrete Perimeter
Sewer Private Sewer
Water Public
Schools
Elementary Schools Huckleberry Hil
Middle Schools Lms
High Schools Lhs
Others
Senior Community false
Read Less
Want to know what your home might be worth? Contact us for a FREE valuation!

Our team is ready to help you sell your home for the highest possible price ASAP
Bought with The Sarkis Team • Douglas Elliman Real Estate - The Sarkis Team






