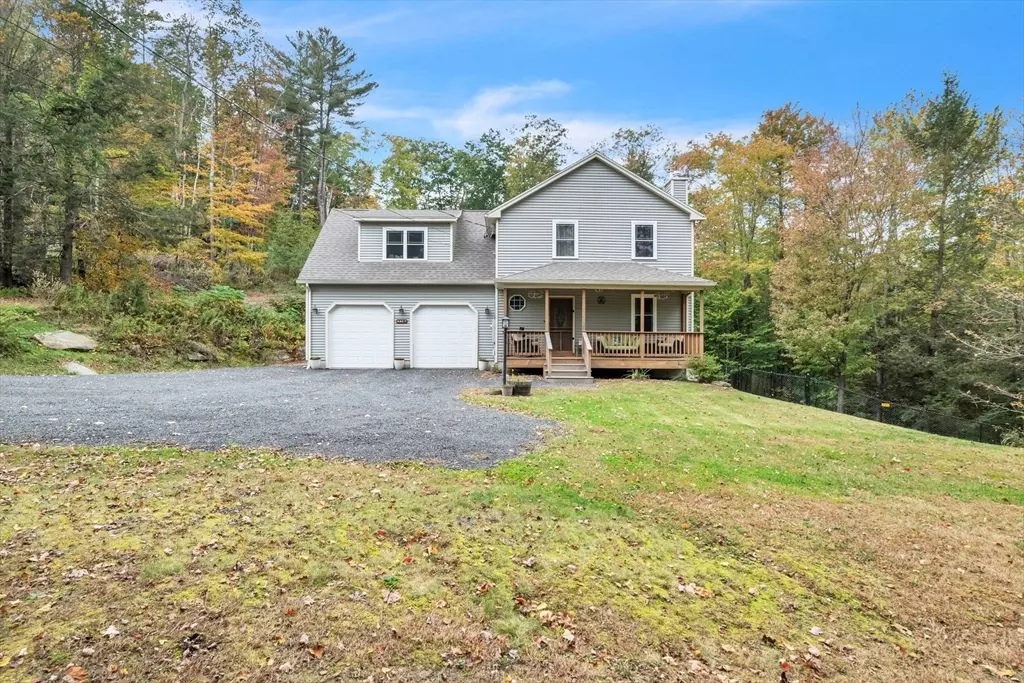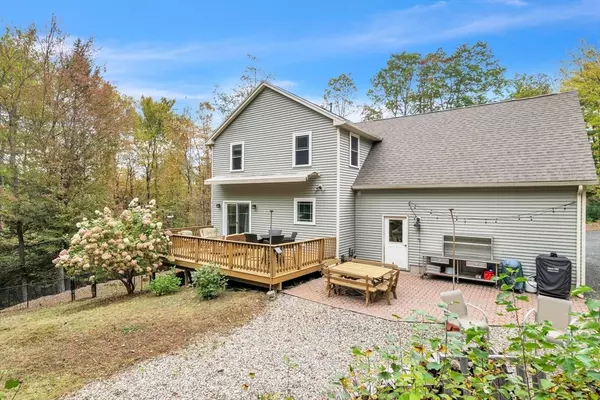$440,000
$400,000
10.0%For more information regarding the value of a property, please contact us for a free consultation.
114 Dickinson Hill Rd Russell, MA 01071
3 Beds
2.5 Baths
2,016 SqFt
Key Details
Sold Price $440,000
Property Type Single Family Home
Sub Type Single Family Residence
Listing Status Sold
Purchase Type For Sale
Square Footage 2,016 sqft
Price per Sqft $218
MLS Listing ID 73216608
Sold Date 05/28/24
Style Colonial
Bedrooms 3
Full Baths 2
Half Baths 1
HOA Y/N false
Year Built 2010
Annual Tax Amount $9,525
Tax Year 2023
Lot Size 8.790 Acres
Acres 8.79
Property Description
This spacious 2k+ sqft home features 3 bedrooms, 3 bathrooms, & 8.79 acres of land. This property also features a 2-car insulated garage & a welcoming front porch. Step inside to find a large kitchen equipped w/ stainless steel appliances, abundant counter & cabinet space, pantry, & recessed lighting. The living room features a gas fireplace & is open to the dining area & kitchen. The primary bedroom includes an ensuite, offering privacy & convenience. Additional comforts include a large bonus room above the garage & an impressive outdoor space with a slider leading to the deck complemented by a retractable awning, paver patio, & fenced-in area. The property is complete with a Buderus furnace for efficient heating, a generator hookup, whole home water filtration system, and ample parking. The unfinished basement offers more opportunity for additional living space & has been prepped for a 4th bathroom. This home truly blends functionality with comfort, privacy, & serenity.
Location
State MA
County Hampden
Direction Off of Blandford Stage Rd to Dickinson Hill Rd
Rooms
Basement Full, Walk-Out Access, Interior Entry, Unfinished
Primary Bedroom Level Second
Dining Room Flooring - Wood, Lighting - Overhead
Kitchen Flooring - Stone/Ceramic Tile, Pantry, Recessed Lighting, Stainless Steel Appliances, Lighting - Overhead
Interior
Interior Features Ceiling Fan(s), Lighting - Overhead, Bonus Room
Heating Baseboard, Oil
Cooling None
Flooring Wood, Tile, Flooring - Wood
Fireplaces Number 1
Fireplaces Type Living Room
Appliance Water Heater, Range, Dishwasher, Microwave, Refrigerator, Freezer
Laundry Second Floor, Electric Dryer Hookup
Exterior
Exterior Feature Porch, Deck, Patio, Rain Gutters, Fenced Yard
Garage Spaces 2.0
Fence Fenced/Enclosed, Fenced
Utilities Available for Gas Range, for Electric Dryer, Generator Connection
Waterfront false
Roof Type Shingle
Total Parking Spaces 6
Garage Yes
Building
Lot Description Wooded, Sloped
Foundation Concrete Perimeter
Sewer Public Sewer
Water Private
Schools
Elementary Schools Per Board Of Ed
Middle Schools Per Board Of Ed
High Schools Per Board Of Ed
Others
Senior Community false
Read Less
Want to know what your home might be worth? Contact us for a FREE valuation!

Our team is ready to help you sell your home for the highest possible price ASAP
Bought with Tara Stackow • Coldwell Banker Realty - Western MA






