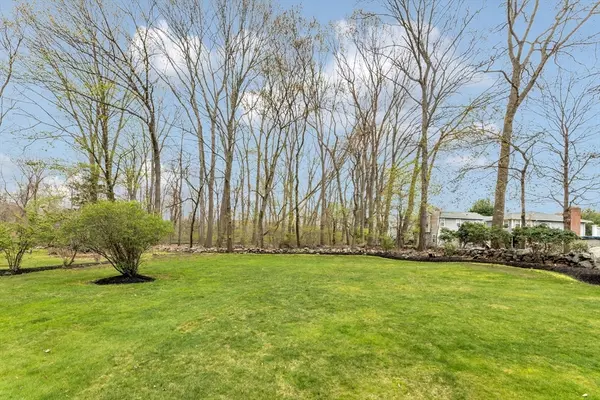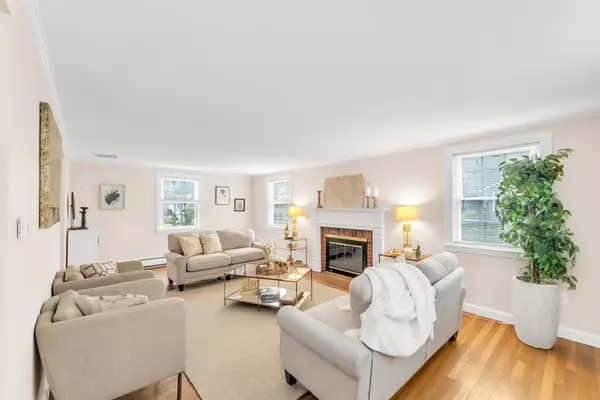$880,000
$834,000
5.5%For more information regarding the value of a property, please contact us for a free consultation.
140 Colwell Dr Dedham, MA 02026
4 Beds
1.5 Baths
1,616 SqFt
Key Details
Sold Price $880,000
Property Type Single Family Home
Sub Type Single Family Residence
Listing Status Sold
Purchase Type For Sale
Square Footage 1,616 sqft
Price per Sqft $544
Subdivision Greenlodge Neighborhood
MLS Listing ID 73232255
Sold Date 05/29/24
Style Colonial
Bedrooms 4
Full Baths 1
Half Baths 1
HOA Y/N false
Year Built 1959
Annual Tax Amount $9,804
Tax Year 2024
Lot Size 0.340 Acres
Acres 0.34
Property Description
Welcome to tranquility. A perfect setting with nature on the horizon ... a perfect opportunity to own a piece of it. This newly painted 4-bedroom colonial offers a warm inviting space. Hardwood floors throughout both levels and central air. The Fireplace living room is a generous size with bright light streaming through. The dining room w/ built in China cabinet is adjacent to the fully applianced kitchen which boasts a bank of floor to ceiling cabinets and shiny ceramic tile floor. The expansive deck overlooking the huge backyard is ideal for gatherings and entertaining, or a space to just Sit, Relax, and Enjoy! A half bath rounds out this level.The second floor has 4 bedrooms. Lots of room for the 'work at home' buyer. Attached garage and off-street parking a plus. Discover the untapped potential of this home's basement.The location is superb. Close to schools, an ice rink, lively Dedham Square, and the upscale amenities of Legacy Place. Endicott. Offers due Tuesday by 2PM.
Location
State MA
County Norfolk
Zoning B
Direction Off Greenlodge Street
Rooms
Basement Full
Primary Bedroom Level Second
Interior
Heating Baseboard, Oil
Cooling Central Air
Flooring Tile, Hardwood
Fireplaces Number 1
Appliance Water Heater, Range, Dishwasher, Refrigerator, Freezer, Washer, Dryer
Laundry In Basement, Electric Dryer Hookup, Washer Hookup
Exterior
Exterior Feature Deck
Garage Spaces 1.0
Community Features Public Transportation, Shopping, Park
Utilities Available for Electric Range, for Electric Oven, for Electric Dryer, Washer Hookup
Roof Type Shingle
Total Parking Spaces 1
Garage Yes
Building
Lot Description Wooded
Foundation Concrete Perimeter
Sewer Public Sewer
Water Public
Architectural Style Colonial
Others
Senior Community false
Acceptable Financing Other (See Remarks)
Listing Terms Other (See Remarks)
Read Less
Want to know what your home might be worth? Contact us for a FREE valuation!

Our team is ready to help you sell your home for the highest possible price ASAP
Bought with KC Cucchi • The Proper Nest Real Estate





