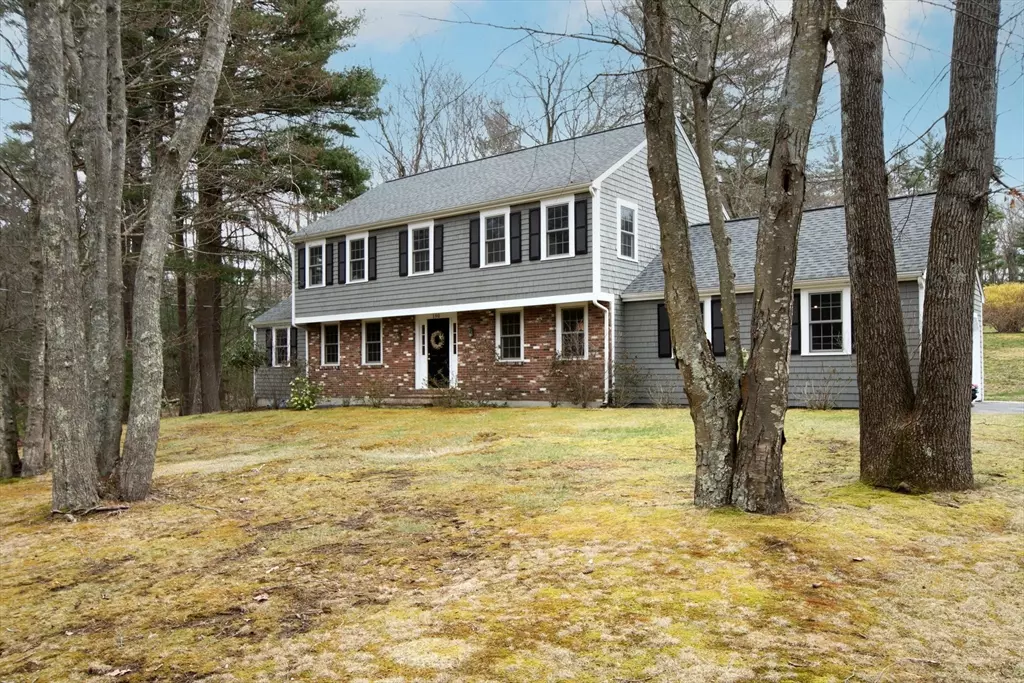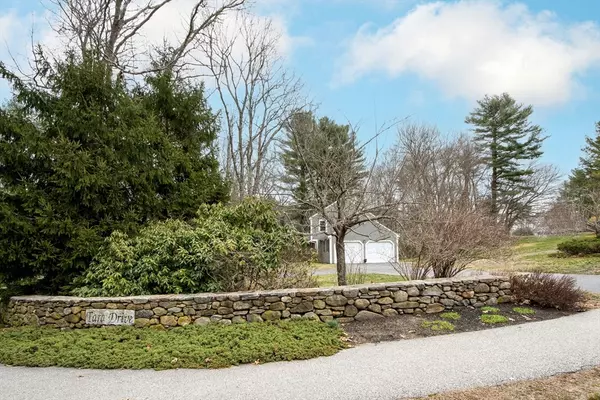$1,050,000
$899,000
16.8%For more information regarding the value of a property, please contact us for a free consultation.
190 Pine St Norwell, MA 02061
4 Beds
2.5 Baths
2,140 SqFt
Key Details
Sold Price $1,050,000
Property Type Single Family Home
Sub Type Single Family Residence
Listing Status Sold
Purchase Type For Sale
Square Footage 2,140 sqft
Price per Sqft $490
MLS Listing ID 73219410
Sold Date 05/29/24
Style Colonial,Garrison
Bedrooms 4
Full Baths 2
Half Baths 1
HOA Y/N false
Year Built 1975
Annual Tax Amount $11,768
Tax Year 2024
Lot Size 1.050 Acres
Acres 1.05
Property Description
DON'T MISS this opportunity to live in the picturesque town of Norwell next to the coveted TARA DRIVE NEIGHBORHOOD! This 4 bedroom 2 1/2 bath Colonial has a freshly painted interior & hardwood floors throughout. Kitchen offers, S/S appliances, granite countertop, abundance of cabinet space & opens into a beautiful sunlit dining room with tray ceiling. Entertain guests in the lovely family room with wood burning fireplace or step outside to an oversized level deck overlooking a serene back yard setting. Second level with spacious landing leading to front to back primary suite, 3 generous sized bedrooms & full bath. New heating system & oil tank 2022. Two car attached garage with extra storage space. Expansive yard with charming stone walls & plenty of room for entertaining. New Roof 2014. Convenient to Hanover Crossing featuring restaurants & shopping, highway access & many nature trails. Norwell offers a top ranked school system & a small town feel! Come and see for yourself!
Location
State MA
County Plymouth
Zoning RC
Direction River St to Pine St, corner of Tara Drive
Rooms
Family Room Flooring - Hardwood, Balcony / Deck, Chair Rail, Slider
Basement Full, Walk-Out Access, Interior Entry, Sump Pump, Concrete, Unfinished
Primary Bedroom Level Second
Dining Room Flooring - Hardwood, Chair Rail
Kitchen Flooring - Stone/Ceramic Tile, Countertops - Stone/Granite/Solid, Kitchen Island, Chair Rail, Recessed Lighting
Interior
Interior Features Closet, Entrance Foyer, Walk-up Attic, Internet Available - Broadband
Heating Baseboard, Oil
Cooling None
Flooring Wood, Tile, Flooring - Hardwood
Fireplaces Number 1
Fireplaces Type Family Room
Appliance Water Heater, Range, Dishwasher, Microwave, Refrigerator, Washer, Dryer
Laundry Bathroom - Half, First Floor, Electric Dryer Hookup, Washer Hookup
Exterior
Exterior Feature Deck - Composite, Stone Wall
Garage Spaces 2.0
Community Features Walk/Jog Trails
Utilities Available for Electric Range, for Electric Oven, for Electric Dryer, Washer Hookup
Roof Type Wood
Total Parking Spaces 4
Garage Yes
Building
Lot Description Corner Lot, Level
Foundation Concrete Perimeter
Sewer Inspection Required for Sale, Private Sewer
Water Public
Architectural Style Colonial, Garrison
Schools
Middle Schools Norwell Middle
High Schools Norwell High
Others
Senior Community false
Acceptable Financing Contract
Listing Terms Contract
Read Less
Want to know what your home might be worth? Contact us for a FREE valuation!

Our team is ready to help you sell your home for the highest possible price ASAP
Bought with Frank Macdonald • Frank Macdonald Real Estate





