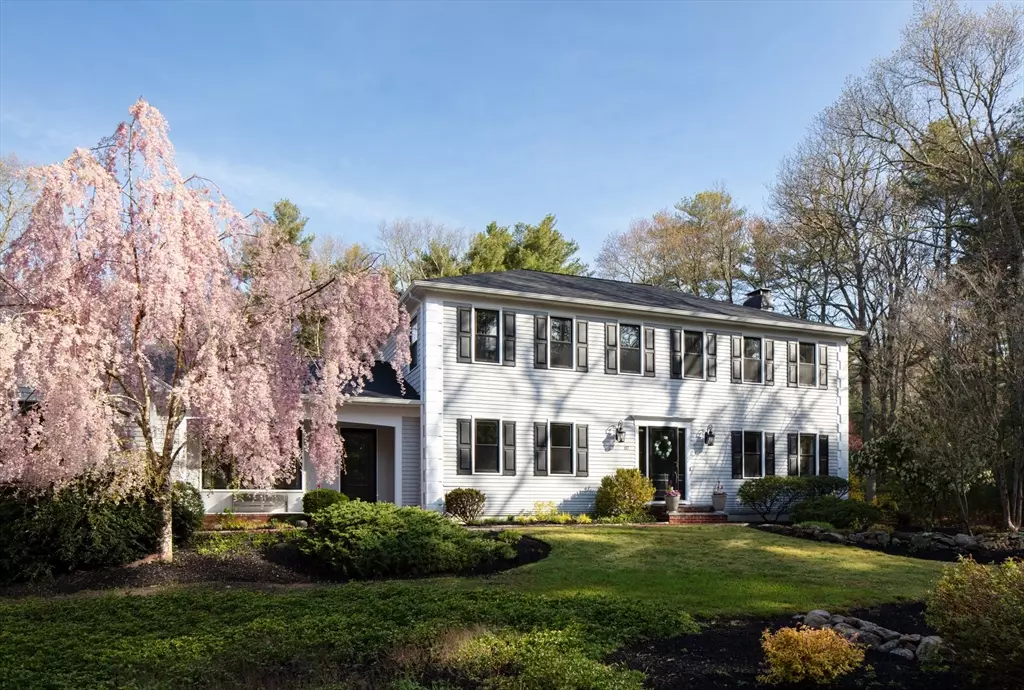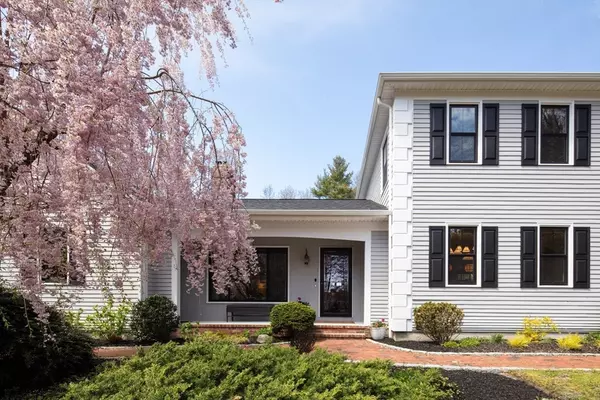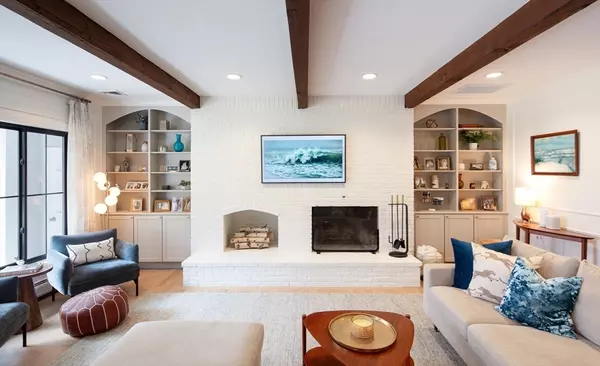$1,260,000
$1,195,000
5.4%For more information regarding the value of a property, please contact us for a free consultation.
87 Olde Knoll Rd Marion, MA 02738
4 Beds
2.5 Baths
3,787 SqFt
Key Details
Sold Price $1,260,000
Property Type Single Family Home
Sub Type Single Family Residence
Listing Status Sold
Purchase Type For Sale
Square Footage 3,787 sqft
Price per Sqft $332
MLS Listing ID 73231684
Sold Date 05/31/24
Style Colonial
Bedrooms 4
Full Baths 2
Half Baths 1
HOA Y/N false
Year Built 1978
Annual Tax Amount $8,478
Tax Year 2024
Lot Size 1.060 Acres
Acres 1.06
Property Description
Welcome to 87 Olde Knoll Rd, located in one of Marion's most desirable neighborhoods! This 4 bed, 2.5 bath colonial blends design-inspired updates and classic elegance. Offering a flexible and modern layout that accommodates the needs of the most discerning buyers. Have peace of mind knowing that all major elements of the home have been updated: roof, Pella windows, heating system, interior/exterior painting, refinished flooring, & much more! The fully renovated kitchen boasts GE Cafe appliances, slider to the rear patio, & an expansive pantry. The primary suite includes a custom walk-in closet, & spa-like en-suite bath. Abundance of storage, recessed lighting, & custom light fixtures throughout. Completely reimagined bathrooms, central air, 2 wood burning fireplaces, oversized 2-car garage w/ epoxy floor, & a partially finished basement. Close proximity to Silver Shell Beach, Tabor Academy, Marion Village & highway access. Come view for yourself this weekend at the OH's from 11-1pm!
Location
State MA
County Plymouth
Zoning RES
Direction Converse to Olde Knoll
Rooms
Family Room Closet, Window(s) - Picture, French Doors, Chair Rail, Exterior Access, Wainscoting, Crown Molding
Basement Full, Partially Finished, Bulkhead, Sump Pump, Radon Remediation System, Concrete
Primary Bedroom Level Second
Dining Room Flooring - Hardwood, Window(s) - Picture, Chair Rail, Recessed Lighting, Wainscoting, Crown Molding
Kitchen Flooring - Hardwood, Window(s) - Picture, Pantry, Countertops - Stone/Granite/Solid, Kitchen Island, Cabinets - Upgraded, Exterior Access, Recessed Lighting, Remodeled, Slider, Stainless Steel Appliances, Wine Chiller, Lighting - Sconce, Lighting - Pendant, Archway, Crown Molding
Interior
Interior Features Recessed Lighting, Slider, Crown Molding, Pantry, Countertops - Stone/Granite/Solid, Cabinets - Upgraded, Lighting - Overhead, Closet, Sun Room, Bonus Room
Heating Baseboard, Oil
Cooling Central Air
Flooring Tile, Vinyl, Marble, Hardwood, Engineered Hardwood, Flooring - Stone/Ceramic Tile, Flooring - Vinyl
Fireplaces Number 2
Fireplaces Type Family Room, Living Room
Appliance Water Heater, Oven, Dishwasher, Disposal, Range, Refrigerator, Washer, Dryer, Wine Refrigerator, Range Hood
Laundry Flooring - Vinyl, Electric Dryer Hookup, Recessed Lighting, Washer Hookup, In Basement
Exterior
Exterior Feature Patio
Garage Spaces 2.0
Utilities Available for Electric Range, for Electric Oven, for Electric Dryer, Washer Hookup, Generator Connection
Waterfront Description Beach Front
Roof Type Shingle
Total Parking Spaces 6
Garage Yes
Building
Lot Description Corner Lot
Foundation Concrete Perimeter
Sewer Private Sewer
Water Public
Architectural Style Colonial
Schools
Elementary Schools Sippican
Middle Schools Old Rochester
High Schools Old Rochester
Others
Senior Community false
Read Less
Want to know what your home might be worth? Contact us for a FREE valuation!

Our team is ready to help you sell your home for the highest possible price ASAP
Bought with The Mathew J. Arruda Group • Compass





