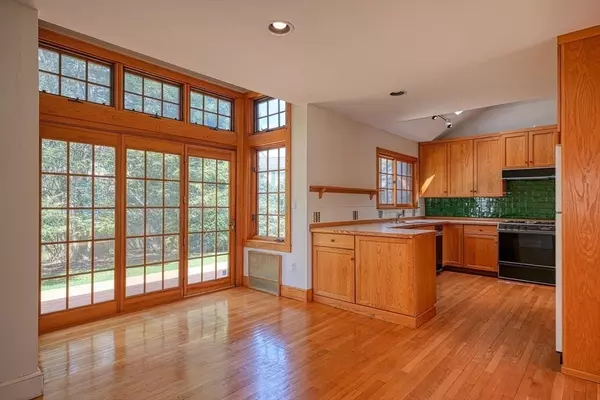$1,669,000
$1,599,000
4.4%For more information regarding the value of a property, please contact us for a free consultation.
9 Robinson Park Winchester, MA 01890
4 Beds
3.5 Baths
3,224 SqFt
Key Details
Sold Price $1,669,000
Property Type Single Family Home
Sub Type Single Family Residence
Listing Status Sold
Purchase Type For Sale
Square Footage 3,224 sqft
Price per Sqft $517
MLS Listing ID 73227121
Sold Date 05/31/24
Style Colonial
Bedrooms 4
Full Baths 3
Half Baths 1
HOA Y/N false
Year Built 1945
Annual Tax Amount $17,595
Tax Year 2024
Lot Size 0.280 Acres
Acres 0.28
Property Description
Bring your vision & transform this diamond in the rough into the jewel of Mystic Lake! Nestled on a quiet street outlining the lake shores, this spacious 4-bedroom, 3.5-bathroom home offers breathtaking views & endless potential. The 1st floor includes a large, light-filled kitchen primed for a modern makeover with an abundance of windows & french doors opening to a deck. A front-to-back living room w/ fireplace, large dining room w/ two china cabinets, mudroom, half bath, & office/playroom w/ sliders to a deck complete this floor. The 2nd floor features two wings. On one side you will find a primary bedroom w/ fireplace, full bath, & walk-in cedar closet. Two additional bedrooms & another full bath are also on this level. On the other wing above the attached garage you will find another suite w/ vaulted ceiling, full bath & large picture window framing views of the lake beyond. Partially finished basement w/ a 3rd fireplace. This home is your canvas to create a spectacular retreat.
Location
State MA
County Middlesex
Zoning RDB
Direction Cambridge St to Robinson Park
Rooms
Family Room Vaulted Ceiling(s), Closet/Cabinets - Custom Built, Flooring - Wall to Wall Carpet, Deck - Exterior, Slider
Basement Full, Partially Finished, Sump Pump, Concrete
Primary Bedroom Level Second
Dining Room Closet/Cabinets - Custom Built, Flooring - Hardwood, Window(s) - Picture
Kitchen Skylight, Flooring - Hardwood, Dining Area, French Doors, Deck - Exterior, Recessed Lighting
Interior
Interior Features Play Room, Bathroom, Central Vacuum
Heating Hot Water, Natural Gas, Fireplace(s)
Cooling Central Air, Window Unit(s)
Flooring Flooring - Stone/Ceramic Tile
Fireplaces Number 3
Fireplaces Type Living Room, Master Bedroom
Appliance Range, Dishwasher, Microwave, Refrigerator, Washer, Dryer, Vacuum System
Laundry Exterior Access, In Basement
Exterior
Exterior Feature Porch
Garage Spaces 2.0
Community Features Public Transportation, Walk/Jog Trails, Conservation Area, Highway Access, Public School, T-Station
Roof Type Shingle,Solar Shingles
Total Parking Spaces 2
Garage Yes
Building
Foundation Concrete Perimeter
Sewer Public Sewer
Water Public
Architectural Style Colonial
Schools
Elementary Schools Ambrose
Middle Schools Mccall
High Schools Winchester
Others
Senior Community false
Acceptable Financing Seller W/Participate
Listing Terms Seller W/Participate
Read Less
Want to know what your home might be worth? Contact us for a FREE valuation!

Our team is ready to help you sell your home for the highest possible price ASAP
Bought with The Reardon Team • William Raveis R.E. & Home Services





