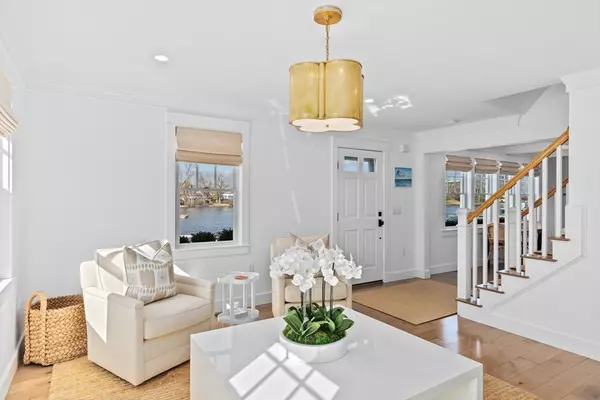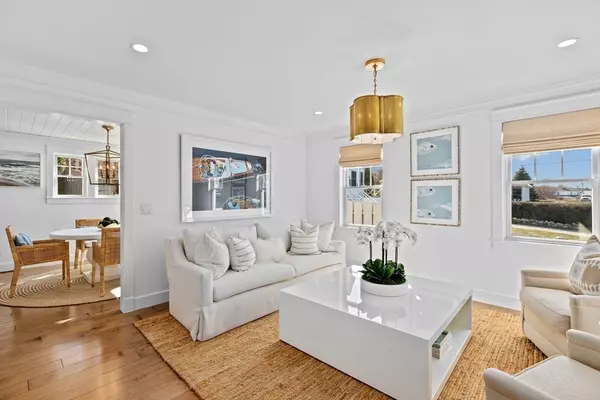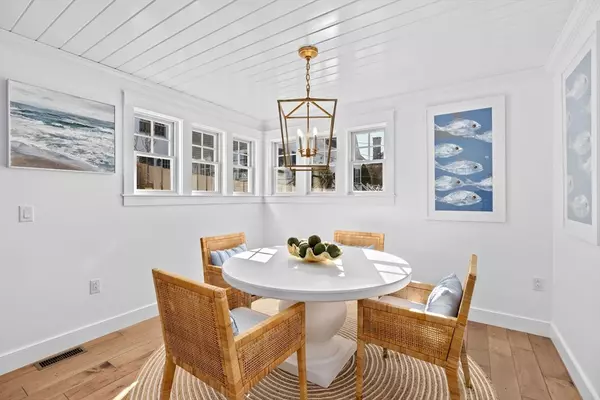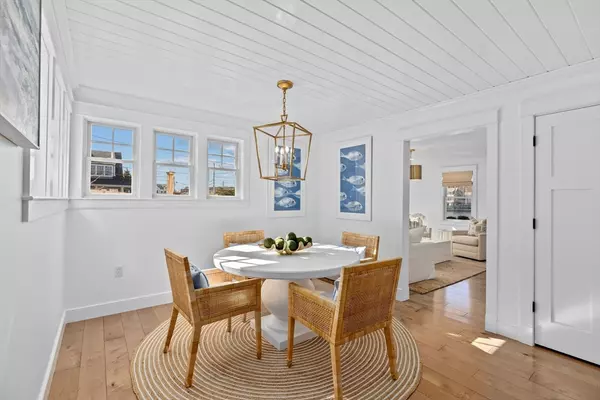$2,400,000
$2,395,000
0.2%For more information regarding the value of a property, please contact us for a free consultation.
23 Border St Cohasset, MA 02025
4 Beds
2.5 Baths
3,075 SqFt
Key Details
Sold Price $2,400,000
Property Type Single Family Home
Sub Type Single Family Residence
Listing Status Sold
Purchase Type For Sale
Square Footage 3,075 sqft
Price per Sqft $780
Subdivision Cohasset Harbor
MLS Listing ID 73213515
Sold Date 05/31/24
Style Cape,Gambrel /Dutch
Bedrooms 4
Full Baths 2
Half Baths 1
HOA Y/N false
Year Built 2019
Annual Tax Amount $22,858
Tax Year 2024
Lot Size 5,227 Sqft
Acres 0.12
Property Description
Premier Harbor Front in Cohasset! Embrace the coastal lifestyle from this Nantucket-inspired in-town gem. Beautiful millwork sets the backdrop for this spacious open floor plan that enjoys captivating water views throughout. The heart of the home is the light filled gourmet kitchen with 10 ft island, custom cabinetry, stainless appliances & separate pantry with charming coffee bar. This culinary oasis opens to both the dining area & stunning coffered ceiling family room complete with gas fireplace. Gorgeous primary suite overlooking the courtyard & gardens is true luxury with double custom built walk-in closets & spa like bath with radiant heated floors. Three additional spacious bedrooms, a full bath & convenient laundry room complete the second floor. The Backyard is framed by terraced Beacon Hill style stone patios, gardens and courtyard with multiple seating areas to relax, enjoy and take in the water views. Stroll to Cohasset Village, yacht club, beach and new to be built Wharf.
Location
State MA
County Norfolk
Zoning RB
Direction Cohasset Harbor area - Summer or Elm St to Border Street
Rooms
Family Room Flooring - Hardwood, Open Floorplan, Recessed Lighting
Basement Crawl Space, Sump Pump, Concrete
Primary Bedroom Level Second
Dining Room Flooring - Hardwood, Lighting - Overhead
Kitchen Flooring - Hardwood, Pantry, Countertops - Stone/Granite/Solid, Kitchen Island, Breakfast Bar / Nook, Cabinets - Upgraded, Exterior Access, Open Floorplan, Recessed Lighting, Stainless Steel Appliances, Pot Filler Faucet, Wine Chiller, Crown Molding
Interior
Interior Features Closet, Closet/Cabinets - Custom Built, Recessed Lighting, Mud Room
Heating Forced Air, Radiant, Natural Gas
Cooling Central Air
Flooring Wood, Tile, Flooring - Stone/Ceramic Tile
Fireplaces Number 1
Fireplaces Type Family Room
Appliance Gas Water Heater, Range, Dishwasher, Microwave, Refrigerator, Washer, Dryer, Wine Refrigerator, Range Hood, Plumbed For Ice Maker
Laundry Flooring - Stone/Ceramic Tile, Electric Dryer Hookup, Washer Hookup, Second Floor
Exterior
Exterior Feature Patio, Rain Gutters, Professional Landscaping, Sprinkler System, Fenced Yard, Garden, Stone Wall
Garage Spaces 1.0
Fence Fenced
Community Features Public Transportation, Shopping, Park, Walk/Jog Trails, Conservation Area, Marina, Public School, T-Station, Other, Sidewalks
Utilities Available for Gas Range, for Electric Dryer, Washer Hookup, Icemaker Connection, Generator Connection
Waterfront Description Beach Front,Harbor,Ocean,1/2 to 1 Mile To Beach,Beach Ownership(Public)
View Y/N Yes
View Scenic View(s)
Roof Type Wood,Rubber
Total Parking Spaces 1
Garage Yes
Building
Lot Description Other
Foundation Concrete Perimeter
Sewer Public Sewer
Water Public
Architectural Style Cape, Gambrel /Dutch
Schools
Elementary Schools Osgood/Deer Hil
Middle Schools Cms
High Schools Chs
Others
Senior Community false
Read Less
Want to know what your home might be worth? Contact us for a FREE valuation!

Our team is ready to help you sell your home for the highest possible price ASAP
Bought with Kristin Haddigan • Success! Real Estate





