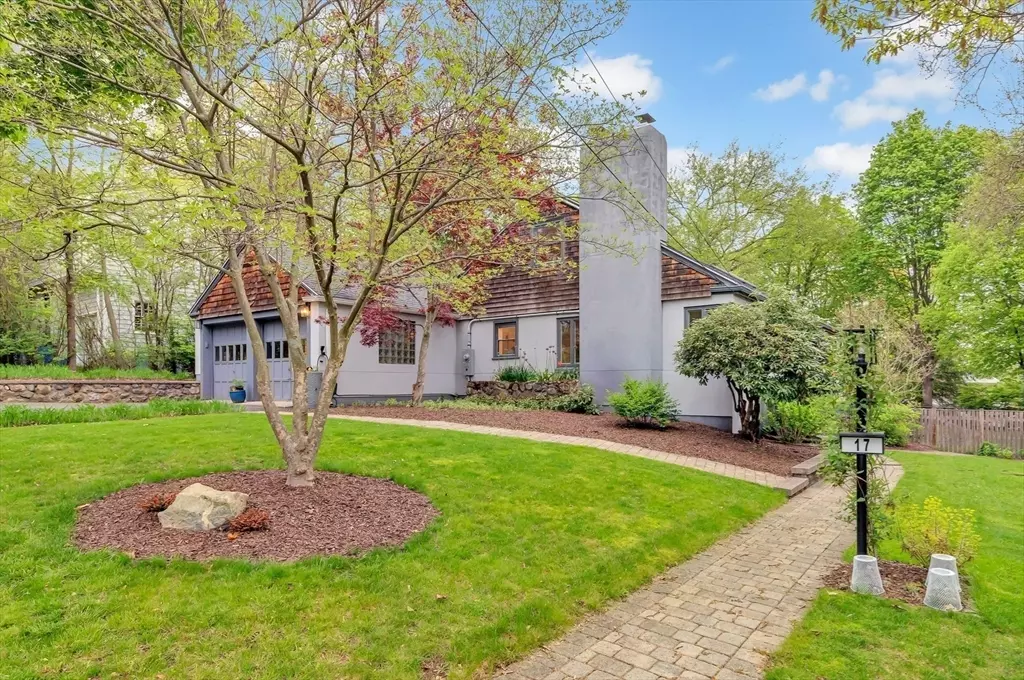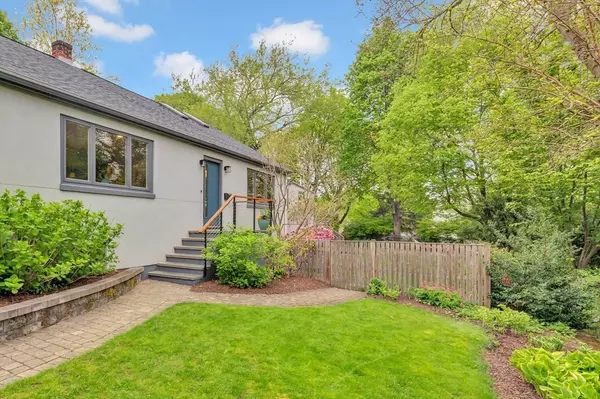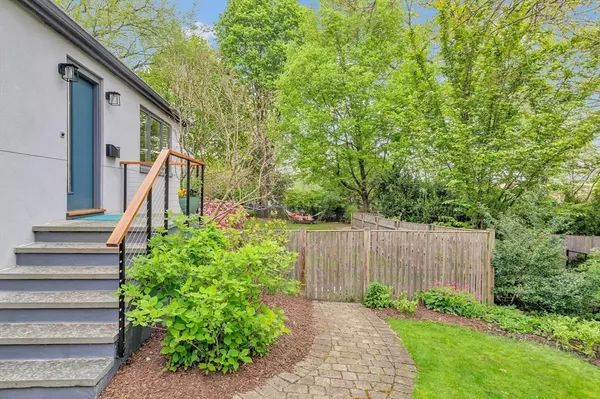$1,925,000
$1,499,000
28.4%For more information regarding the value of a property, please contact us for a free consultation.
17 Gray Street Arlington, MA 02476
4 Beds
2 Baths
2,355 SqFt
Key Details
Sold Price $1,925,000
Property Type Single Family Home
Sub Type Single Family Residence
Listing Status Sold
Purchase Type For Sale
Square Footage 2,355 sqft
Price per Sqft $817
Subdivision Jason Heights
MLS Listing ID 73235307
Sold Date 05/31/24
Style Cape,Contemporary,Ranch,Mid-Century Modern
Bedrooms 4
Full Baths 2
HOA Y/N false
Year Built 1948
Annual Tax Amount $13,964
Tax Year 2024
Lot Size 0.310 Acres
Acres 0.31
Property Description
Unlike any other, you'll be swept away by the chic vibe of this California-style, Mid-Century Modern Jason Heights gem! With clean lines & beautifully proportioned rooms, a fireplaced living room awaits to your left, while the dining room naturally flows to your right, followed by a designer kitchen w/13 foot island overlooking a casual, hang-out den. Bathed in sunlight, a pop-out bar window & sliding glass doors draw your eyes toward a true urban sanctuary - a sprawling, lush yard boasting a composite deck, hot tub, patio w/firepit, mature perennials, greenhouse + your choice of spaces for eating, entertaining & relaxing! A main level primary suite w/gorgeous bath, 3 add'l bedrooms & a main bath complete the upper levels while the lower-level retreat is loaded w/potential! Extras galore include a garage, smart lights/thermostats, radiant heat kitchen floors, coffee station, plumbed gas grills & more! Just mere steps from the bike-path & loads of amenities in Arlington Center!
Location
State MA
County Middlesex
Area Arlington Heights
Zoning R1
Direction Pleasant to Gray
Rooms
Family Room Open Floorplan
Basement Full, Interior Entry
Primary Bedroom Level Main, First
Dining Room Closet/Cabinets - Custom Built, Flooring - Hardwood, Open Floorplan
Kitchen Flooring - Hardwood, Dining Area, Countertops - Stone/Granite/Solid, Kitchen Island, Cabinets - Upgraded, Deck - Exterior, Exterior Access, Open Floorplan, Recessed Lighting, Remodeled, Slider, Stainless Steel Appliances, Gas Stove
Interior
Interior Features Open Floorplan, Den
Heating Baseboard, Natural Gas
Cooling Window Unit(s)
Flooring Tile, Carpet, Hardwood, Flooring - Hardwood
Fireplaces Number 2
Fireplaces Type Living Room
Appliance Gas Water Heater, Range, Dishwasher, Refrigerator, Washer, Dryer, Range Hood
Laundry In Basement, Electric Dryer Hookup, Washer Hookup
Exterior
Exterior Feature Deck - Composite, Patio, Hot Tub/Spa, Greenhouse, Professional Landscaping, Garden, Outdoor Gas Grill Hookup
Garage Spaces 2.0
Community Features Public Transportation, Park, Walk/Jog Trails, Bike Path, Conservation Area, Public School, T-Station
Utilities Available for Gas Range, for Electric Dryer, Washer Hookup, Outdoor Gas Grill Hookup
Roof Type Shingle
Total Parking Spaces 4
Garage Yes
Building
Lot Description Easements
Foundation Block
Sewer Public Sewer
Water Public
Schools
Elementary Schools Bishop
Middle Schools Gibbs/Ottoson
High Schools Arlington
Others
Senior Community false
Read Less
Want to know what your home might be worth? Contact us for a FREE valuation!

Our team is ready to help you sell your home for the highest possible price ASAP
Bought with Joanne McDonnell • RE/MAX Destiny





