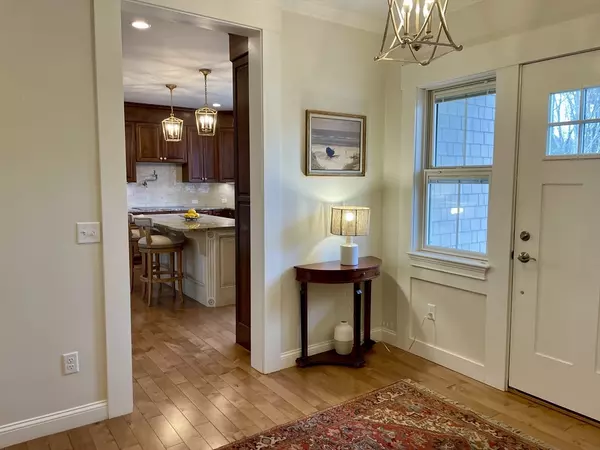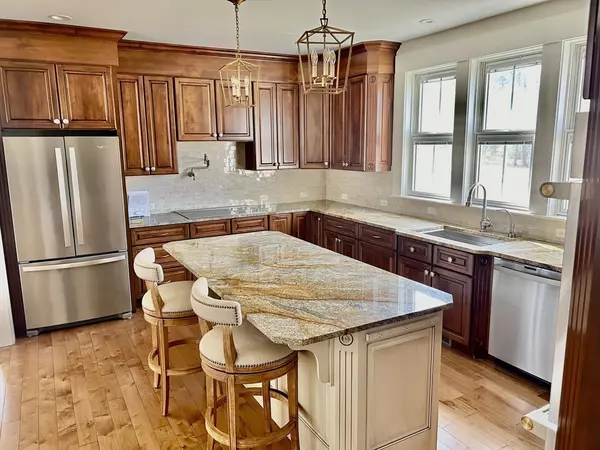$1,350,000
$1,429,000
5.5%For more information regarding the value of a property, please contact us for a free consultation.
15 Black Birch #15 Concord, MA 01742
3 Beds
4.5 Baths
3,925 SqFt
Key Details
Sold Price $1,350,000
Property Type Condo
Sub Type Condominium
Listing Status Sold
Purchase Type For Sale
Square Footage 3,925 sqft
Price per Sqft $343
MLS Listing ID 73169697
Sold Date 06/04/24
Bedrooms 3
Full Baths 4
Half Baths 1
HOA Fees $1,007/mo
Year Built 2016
Annual Tax Amount $23,245
Tax Year 2024
Lot Size 14.990 Acres
Acres 14.99
Property Description
Stunning Free-standing Luxury single home/condo in Concord 55+ community under $1.5 million! Ideal location for this prime property, minutes to shops, restaurants & transportation. (Seller will pay for one year of HOA fees) Gorgeous residence with thoughtfully designed features including wood floors throughout and many exquisite finishing details. Open floor plan, high ceilings, floor to ceiling windows and large screened in porch and outdoor deck. Expansive entertainer's kitchen with morning sunlight, includes double ovens and double microwaves and a mammoth island. The two sided fireplace adds ambiance for your pleasure in the living room and dining area with soaring ceilings. First level includes cozy den/office, two large bedrooms, each with private baths including a gorgeous primary suite with two full length walk-in closets. The walk out lower level offers a large finished bonus room, en suite bedroom.A two car garage with work bench complete this place - your new HOME!
Location
State MA
County Middlesex
Zoning Res
Direction Main St to Forest Ridge to Black Birch
Rooms
Family Room Cathedral Ceiling(s), Flooring - Wood, Open Floorplan
Basement Y
Primary Bedroom Level First
Dining Room Cathedral Ceiling(s), Flooring - Wood, Open Floorplan
Kitchen Flooring - Wood, Countertops - Stone/Granite/Solid, Countertops - Upgraded, Kitchen Island, Stainless Steel Appliances, Pot Filler Faucet
Interior
Interior Features Bathroom - Full, Wet bar, Lighting - Overhead, Bathroom, Bonus Room, Media Room, Home Office, Foyer
Heating Forced Air, Propane, Radiant
Cooling Central Air
Flooring Wood, Tile, Wood Laminate
Fireplaces Number 1
Fireplaces Type Dining Room, Family Room
Appliance Oven, Dishwasher, Microwave, Range, Refrigerator
Laundry Laundry Closet, Countertops - Stone/Granite/Solid, First Floor, In Unit
Exterior
Exterior Feature Porch - Enclosed, Deck
Garage Spaces 2.0
Community Features Public Transportation, Shopping, Pool, Tennis Court(s), Walk/Jog Trails, Golf, Medical Facility, Conservation Area, Highway Access, Adult Community
Roof Type Shingle
Total Parking Spaces 4
Garage Yes
Building
Story 2
Sewer Private Sewer
Water Public
Others
Pets Allowed Yes w/ Restrictions
Senior Community true
Read Less
Want to know what your home might be worth? Contact us for a FREE valuation!

Our team is ready to help you sell your home for the highest possible price ASAP
Bought with Abby Marsh • Chinatti Realty Group, Inc.






