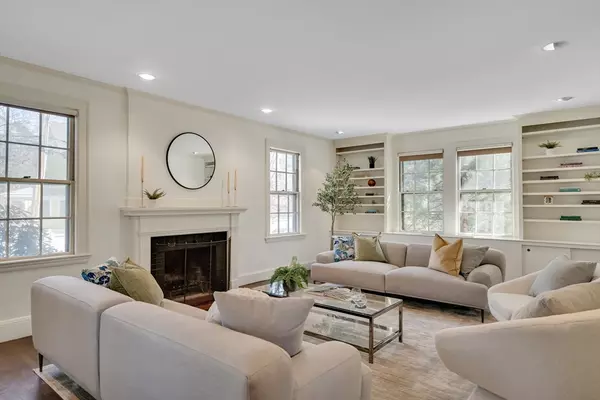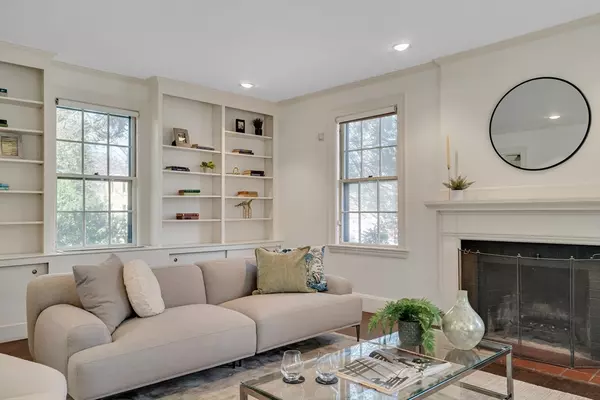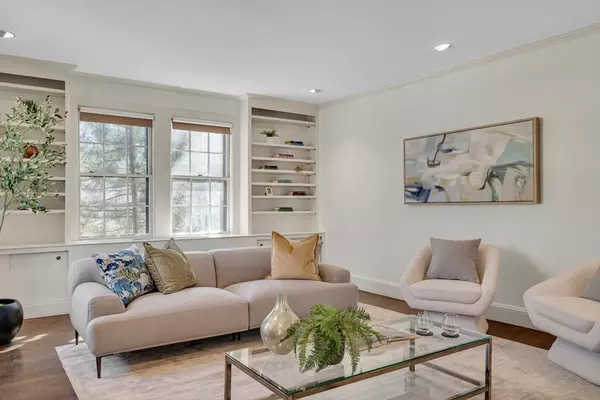$2,100,000
$1,950,000
7.7%For more information regarding the value of a property, please contact us for a free consultation.
45 Sparks Street Cambridge, MA 02138
3 Beds
2.5 Baths
2,255 SqFt
Key Details
Sold Price $2,100,000
Property Type Single Family Home
Sub Type Single Family Residence
Listing Status Sold
Purchase Type For Sale
Square Footage 2,255 sqft
Price per Sqft $931
Subdivision Half Crown-Marsh
MLS Listing ID 73222658
Sold Date 06/04/24
Style Colonial
Bedrooms 3
Full Baths 2
Half Baths 1
HOA Y/N false
Year Built 1930
Annual Tax Amount $11,464
Tax Year 2024
Lot Size 5,227 Sqft
Acres 0.12
Property Description
A rare offering in the historic Half Crown-Marsh District, the coveted neighborhood south of Brattle Street/Tory Row. Flooded with natural light and only 1.5 blocks from the Charles River, you will feel nicely ensconced in this elevated house with the natural privacy the surroundings provide - there is no parking on the house side of the street. A beautifully proportioned living room with fireplace and built-ins graces the front of the house. Eat-in-kitchen could be opened to the dining room. A heated, knotty pine sunroom overlooks the expansive yard with a patio and magnificent sprawling copper beech tree and other greenery. An office, half bath complete the 1st floor. The 2d floor has 3 bedrooms (a wall was removed to make a large primary bedroom) and 2 full baths. One underground garage with driveway parking. Superbly located near parks, Shady Hill, BB&N, the T, Harvard, HBS, HLS, MIT, BU, MGH, Longwood Medical and Academic Area, all points east, west, north, south. Bike score: 99
Location
State MA
County Middlesex
Zoning A-1
Direction Near the Charles River, between Brattle and Mount Auburn Streets
Rooms
Basement Full, Walk-Out Access, Interior Entry, Bulkhead, Concrete, Unfinished
Primary Bedroom Level Second
Dining Room Flooring - Hardwood, French Doors, Recessed Lighting
Kitchen Dining Area, Pantry, Exterior Access, Gas Stove
Interior
Interior Features Closet/Cabinets - Custom Built, Lighting - Overhead, Office, Sun Room, Other
Heating Steam, Natural Gas
Cooling None
Flooring Hardwood
Fireplaces Number 1
Fireplaces Type Living Room
Appliance Gas Water Heater, Water Heater, Range, Dishwasher, Disposal, Refrigerator, Washer, Dryer
Laundry Electric Dryer Hookup, Lighting - Overhead, In Basement, Washer Hookup
Exterior
Exterior Feature Porch - Enclosed, Porch - Screened, Patio, Rain Gutters, Sprinkler System, Decorative Lighting, Screens, Fenced Yard, Stone Wall
Garage Spaces 1.0
Fence Fenced/Enclosed, Fenced
Community Features Public Transportation, Shopping, Park, Walk/Jog Trails, Medical Facility, Bike Path, Conservation Area, Highway Access, House of Worship, Marina, Private School, Public School, T-Station, University, Other, Sidewalks
Utilities Available for Gas Range, for Electric Range, for Electric Dryer, Washer Hookup
Roof Type Shingle
Total Parking Spaces 1
Garage Yes
Building
Lot Description Level
Foundation Concrete Perimeter
Sewer Public Sewer
Water Public
Architectural Style Colonial
Others
Senior Community false
Read Less
Want to know what your home might be worth? Contact us for a FREE valuation!

Our team is ready to help you sell your home for the highest possible price ASAP
Bought with Derek Fraser • Apartment Rental Experts LLC





