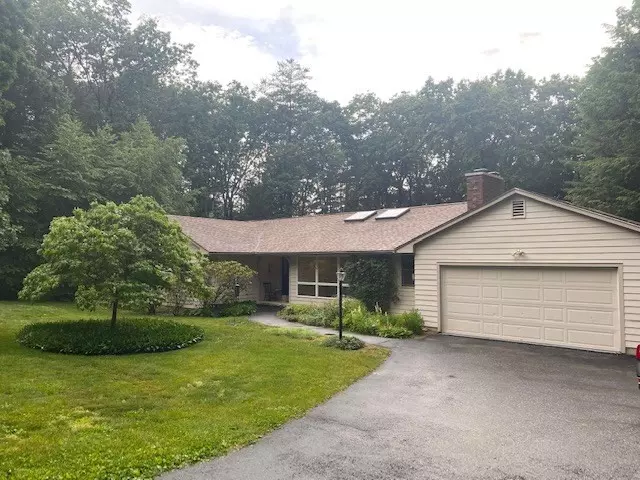$720,000
$725,000
0.7%For more information regarding the value of a property, please contact us for a free consultation.
5 Stony Hill Road Amherst, MA 01002
3 Beds
3.5 Baths
3,532 SqFt
Key Details
Sold Price $720,000
Property Type Single Family Home
Sub Type Single Family Residence
Listing Status Sold
Purchase Type For Sale
Square Footage 3,532 sqft
Price per Sqft $203
MLS Listing ID 73223078
Sold Date 06/04/24
Style Contemporary,Ranch
Bedrooms 3
Full Baths 3
Half Baths 1
HOA Fees $10/ann
HOA Y/N true
Year Built 1969
Annual Tax Amount $11,302
Tax Year 2024
Lot Size 0.770 Acres
Acres 0.77
Property Description
Stunning Executive Ranch in Echo Hill with tasteful updates. Greet your guests in the spacious foyer. Eat in kitchen has updated and boasts birch cabinets , granite counter tops, fireplace, and a bank of windows overlooking the front yard. Laundry is in a spacious pantry off the kitchen. Large dining room for entertaining is open to the sunken living room with fireplace, cathedral ceilings with skylights and opening onto a 14'x16' porch with fir floors and adjoining Ipe Deck. Primary suite offers a state of the art bathroom with heated floors, jetted soaking tub, double vanity and shower. Walk-in closet is also a dressing room. Two additional nicely sized bedrooms and a full bath complete the upstairs. Walkout lower level could be an au pair or in-law suite and sports a large family room, study with closet, and 3/4 bath. Viesman 6 zone heating system and mini-splits for AC. Enjoy the Echo Hill lifestyle and amenities including pond, trails, & bus stop. Life is good!
Location
State MA
County Hampshire
Zoning 1 Family
Direction Route 9 to Gatehouse Road and left onto Stony Hill.
Rooms
Family Room Closet, Exterior Access, Open Floorplan, Slider
Basement Full, Partially Finished, Walk-Out Access, Interior Entry, Concrete
Primary Bedroom Level First
Dining Room Flooring - Hardwood
Kitchen Flooring - Hardwood, Window(s) - Bay/Bow/Box, Dining Area, Pantry, Countertops - Stone/Granite/Solid, Cabinets - Upgraded, Recessed Lighting
Interior
Interior Features Closet, Home Office, High Speed Internet
Heating Central, Natural Gas
Cooling Ductless
Flooring Wood, Tile, Concrete
Fireplaces Number 1
Fireplaces Type Living Room
Appliance Range, Dishwasher, Disposal, Microwave, Refrigerator
Laundry First Floor, Electric Dryer Hookup
Exterior
Exterior Feature Porch - Enclosed, Deck - Composite, Rain Gutters, Decorative Lighting, Screens
Garage Spaces 2.0
Community Features Public Transportation, Walk/Jog Trails, Bike Path, Conservation Area, Other
Utilities Available for Gas Range, for Electric Dryer
Waterfront Description Beach Front,Lake/Pond,1/10 to 3/10 To Beach,Beach Ownership(Association)
Roof Type Shingle
Total Parking Spaces 4
Garage Yes
Building
Lot Description Wooded, Sloped
Foundation Concrete Perimeter, Irregular, Other
Sewer Public Sewer
Water Public
Schools
Elementary Schools Fort River
Middle Schools Amherst Middle
High Schools Arhs
Others
Senior Community false
Read Less
Want to know what your home might be worth? Contact us for a FREE valuation!

Our team is ready to help you sell your home for the highest possible price ASAP
Bought with Theroux and Co Team • Lock and Key Realty Inc.






