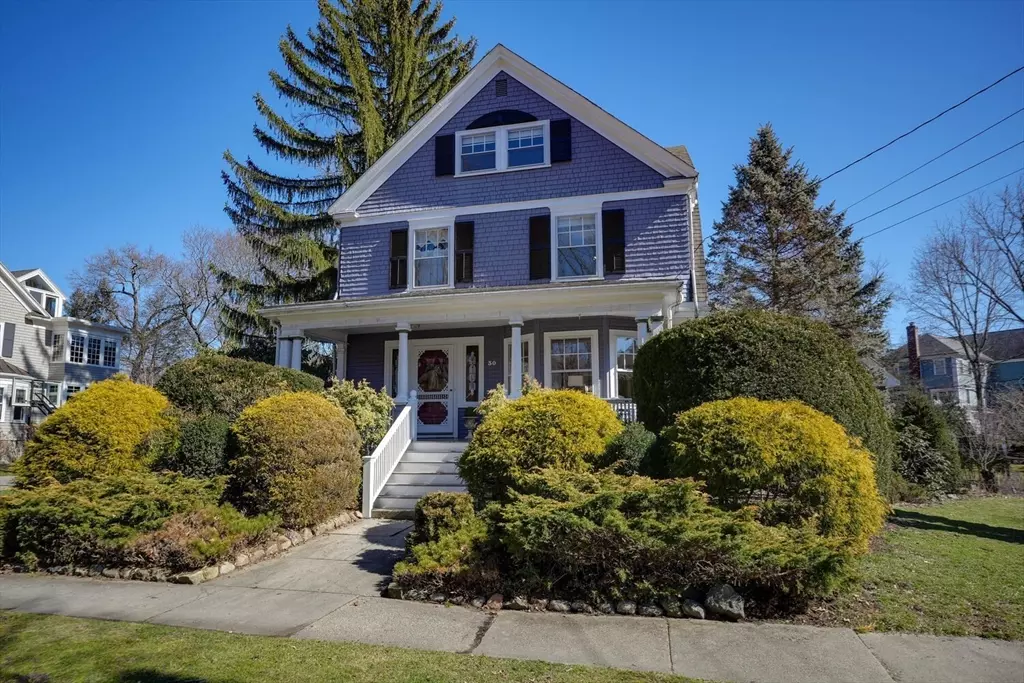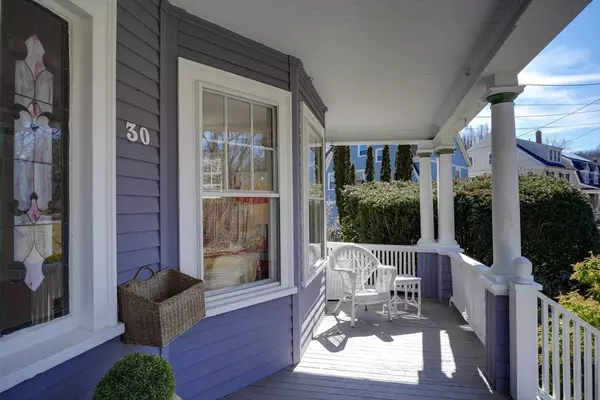$1,942,500
$1,999,000
2.8%For more information regarding the value of a property, please contact us for a free consultation.
30 Glen Road Winchester, MA 01890
6 Beds
2.5 Baths
3,892 SqFt
Key Details
Sold Price $1,942,500
Property Type Single Family Home
Sub Type Single Family Residence
Listing Status Sold
Purchase Type For Sale
Square Footage 3,892 sqft
Price per Sqft $499
MLS Listing ID 73211525
Sold Date 06/05/24
Style Colonial
Bedrooms 6
Full Baths 2
Half Baths 1
HOA Y/N false
Year Built 1910
Annual Tax Amount $20,764
Tax Year 2024
Lot Size 0.560 Acres
Acres 0.56
Property Description
Welcome to your dream home nestled on highly sought-after Glen Road! This charming 1910 house boasts modern updates while showcasing timeless elegance. With 6 BR, 2 ½ BA, & over 1/2 acre of picturesque land, this property has it all.The 1st floor boasts a grand entryway opening to an updated eat-in kitchen w/ granite countertops & SS appliances. An elegant living room, featuring a graceful fireplace, opens to a beautiful dining room w/ detailed moldings, a ceiling medallion, & glass cabinetry. The highlight of this level is the inviting family room, w/ a vaulted ceiling, fireplace, built-in bookcases & abundant natural light streaming in through numerous windows & glass sliders. 6 spacious bedrooms, including a main bedroom w/ oversized walk-in closet. The vast backyard features lush landscaping, mature trees & serene flower gardens which create a magical oasis. Located near the town center and the elementary school, this home combines the charm of a bygone era w/ modern conveniences.
Location
State MA
County Middlesex
Zoning RDB
Direction Church St to Glen Rd
Rooms
Family Room Ceiling Fan(s), Vaulted Ceiling(s), Closet/Cabinets - Custom Built, Flooring - Wall to Wall Carpet, Window(s) - Picture, Exterior Access, Slider, Breezeway
Basement Full, Bulkhead, Unfinished
Primary Bedroom Level Second
Dining Room Flooring - Hardwood, Chair Rail, Wainscoting
Kitchen Flooring - Laminate, Breakfast Bar / Nook, Recessed Lighting
Interior
Interior Features Closet, Bedroom, Walk-up Attic
Heating Baseboard, Natural Gas
Cooling None
Flooring Tile, Carpet, Laminate, Hardwood, Flooring - Hardwood
Fireplaces Number 2
Fireplaces Type Living Room
Appliance Range, Dishwasher, Disposal, Microwave, Refrigerator, Washer, Dryer
Laundry Closet/Cabinets - Custom Built, First Floor, Electric Dryer Hookup
Exterior
Exterior Feature Porch, Deck - Composite, Fruit Trees, Garden, Invisible Fence
Garage Spaces 2.0
Fence Invisible
Community Features Public Transportation, Shopping, Walk/Jog Trails, Medical Facility, Public School, T-Station
Utilities Available for Gas Range, for Electric Range, for Gas Oven, for Electric Dryer
Total Parking Spaces 6
Garage Yes
Building
Foundation Stone
Sewer Public Sewer
Water Public
Architectural Style Colonial
Schools
Elementary Schools Ambrose
Middle Schools Mccall
High Schools Winchester High
Others
Senior Community false
Acceptable Financing Seller W/Participate
Listing Terms Seller W/Participate
Read Less
Want to know what your home might be worth? Contact us for a FREE valuation!

Our team is ready to help you sell your home for the highest possible price ASAP
Bought with Kim Covino & Co. Team • Compass





