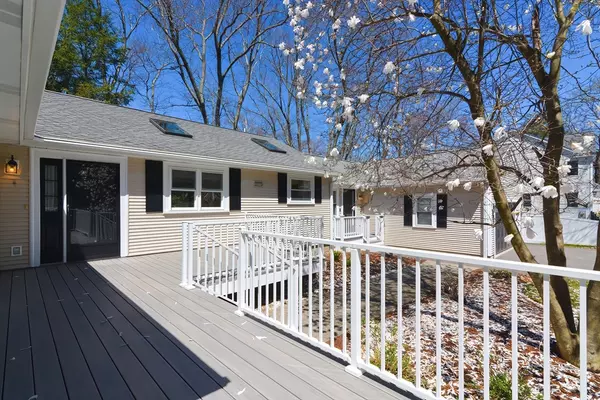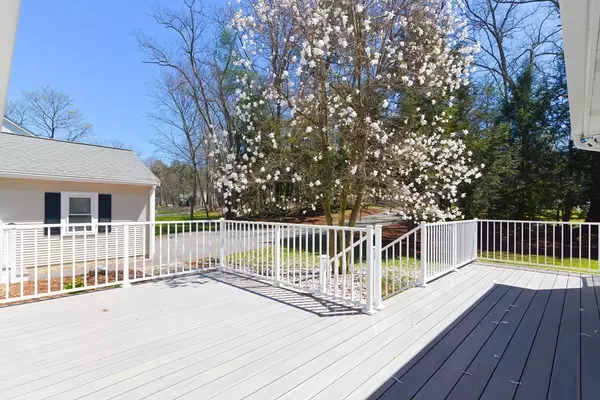$1,025,000
$950,000
7.9%For more information regarding the value of a property, please contact us for a free consultation.
2054 Main St Concord, MA 01742
4 Beds
3 Baths
2,472 SqFt
Key Details
Sold Price $1,025,000
Property Type Single Family Home
Sub Type Single Family Residence
Listing Status Sold
Purchase Type For Sale
Square Footage 2,472 sqft
Price per Sqft $414
MLS Listing ID 73229383
Sold Date 06/07/24
Style Ranch
Bedrooms 4
Full Baths 3
HOA Y/N false
Year Built 1957
Annual Tax Amount $11,347
Tax Year 2024
Lot Size 0.500 Acres
Acres 0.5
Property Description
Gracious, well-maintained ranch tucked back off the street on a beautifully landscaped half-acre lot. Ideally situated within 1.5 miles of charming West Concord center, this sun-drenched, 4 bedroom, 3 bath retreat offers a unique blend of privacy and convenience. The heart of the home shines in the fully renovated quartz & stainless steel eat-in kitchen which opens to a living and dining space with gas fireplace, creating a warm flow for entertaining. Versatility abounds with the great room, adaptable as a spacious living space or luxurious master suite, the choice is yours. Hardwood floors unite the interior spaces. Take in the nature and warmth on the sun-dappled deck. Enjoy easy access into the amply-sized mudroom via the attached oversized garage. The full basement provides abundant storage and the opportunity for additional living space.
Location
State MA
County Middlesex
Area West Concord
Zoning B
Direction Follow GPS
Rooms
Basement Full, Partially Finished, Interior Entry, Bulkhead, Radon Remediation System, Unfinished
Interior
Interior Features Internet Available - Broadband, Internet Available - Satellite, Internet Available - Unknown
Heating Forced Air, Heat Pump, Oil, Natural Gas
Cooling Central Air, Heat Pump
Flooring Wood
Fireplaces Number 2
Appliance Gas Water Heater, Tankless Water Heater, Range, Microwave, Refrigerator, ENERGY STAR Qualified Refrigerator, ENERGY STAR Qualified Dryer, ENERGY STAR Qualified Dishwasher, ENERGY STAR Qualified Washer, Range Hood
Laundry Washer Hookup
Exterior
Exterior Feature Deck - Composite, Rain Gutters, Professional Landscaping, Sprinkler System, Screens
Garage Spaces 2.0
Community Features Public Transportation, Shopping, Tennis Court(s), Park, Walk/Jog Trails, Golf, Medical Facility, Laundromat, Conservation Area, Highway Access, House of Worship, Private School, Public School, T-Station
Utilities Available for Gas Range, Washer Hookup
Roof Type Shingle
Total Parking Spaces 4
Garage Yes
Building
Lot Description Gentle Sloping
Foundation Concrete Perimeter
Sewer Private Sewer
Water Public
Schools
Elementary Schools Thoreau
Middle Schools Concord Middle
High Schools Cchs
Others
Senior Community false
Read Less
Want to know what your home might be worth? Contact us for a FREE valuation!

Our team is ready to help you sell your home for the highest possible price ASAP
Bought with Elise Siebert • Gibson Sotheby's International Realty






