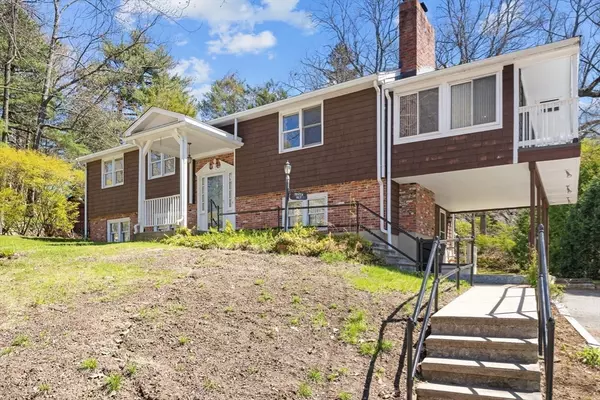$877,000
$769,900
13.9%For more information regarding the value of a property, please contact us for a free consultation.
167 Forest St Melrose, MA 02176
4 Beds
2 Baths
2,370 SqFt
Key Details
Sold Price $877,000
Property Type Single Family Home
Sub Type Single Family Residence
Listing Status Sold
Purchase Type For Sale
Square Footage 2,370 sqft
Price per Sqft $370
MLS Listing ID 73231385
Sold Date 06/07/24
Style Split Entry
Bedrooms 4
Full Baths 2
HOA Y/N false
Year Built 1970
Annual Tax Amount $7,024
Tax Year 2024
Lot Size 10,018 Sqft
Acres 0.23
Property Description
Welcome to this well-loved split-entry home in a quiet Melrose tree-lined neighborhood! The main living area on the second floor offers an open floor plan, lots of natural light, and plenty of room to entertain. The oversized glass-enclosed sunroom off the living room provides extra space for three seasons and will no doubt provide countless opportunities to enjoy your morning routine. In the warmer weather, you'll also enjoy the open-air porch with views of the neighborhood and your own backyard. If you need a work-from-home space or an additional sitting area, look no further than the space adjacent to the upstairs staircase (virtually staged as an office in the photos). The fully finished lower level, with its separate entrance from the driveway, is an ideal space for multi-generational living and includes full-sized windows, a family room with a fireplace and wood stove, two bedrooms, one full bathroom, and a kitchen area. Don't miss this unique home in highly sought-after Melrose!
Location
State MA
County Middlesex
Zoning URA
Direction Lebanon St to Naples St to Forest St (or use GPS)
Rooms
Family Room Flooring - Vinyl
Basement Full, Finished, Walk-Out Access
Primary Bedroom Level Second
Dining Room Flooring - Hardwood
Kitchen Flooring - Stone/Ceramic Tile, Countertops - Stone/Granite/Solid
Interior
Interior Features Sun Room, Internet Available - Broadband
Heating Forced Air, Natural Gas
Cooling Central Air
Flooring Tile, Vinyl, Carpet, Hardwood, Flooring - Wall to Wall Carpet
Fireplaces Number 2
Fireplaces Type Family Room, Living Room
Appliance Gas Water Heater, Water Heater, Range, Dishwasher, Disposal, Microwave, Refrigerator, Washer, Dryer
Laundry Flooring - Vinyl, First Floor, Electric Dryer Hookup, Washer Hookup
Exterior
Exterior Feature Porch, Rain Gutters, Storage
Community Features Public Transportation, Shopping, Park, Walk/Jog Trails, Medical Facility, Conservation Area, House of Worship, Public School, T-Station
Utilities Available for Gas Range, for Electric Range, for Electric Dryer, Washer Hookup
Waterfront false
Roof Type Shingle
Total Parking Spaces 4
Garage No
Building
Foundation Concrete Perimeter
Sewer Public Sewer
Water Public
Schools
Elementary Schools Hoover
Middle Schools Melrose Middle
High Schools Melrose Hs
Others
Senior Community false
Read Less
Want to know what your home might be worth? Contact us for a FREE valuation!

Our team is ready to help you sell your home for the highest possible price ASAP
Bought with Matthew Slowik • Compass






