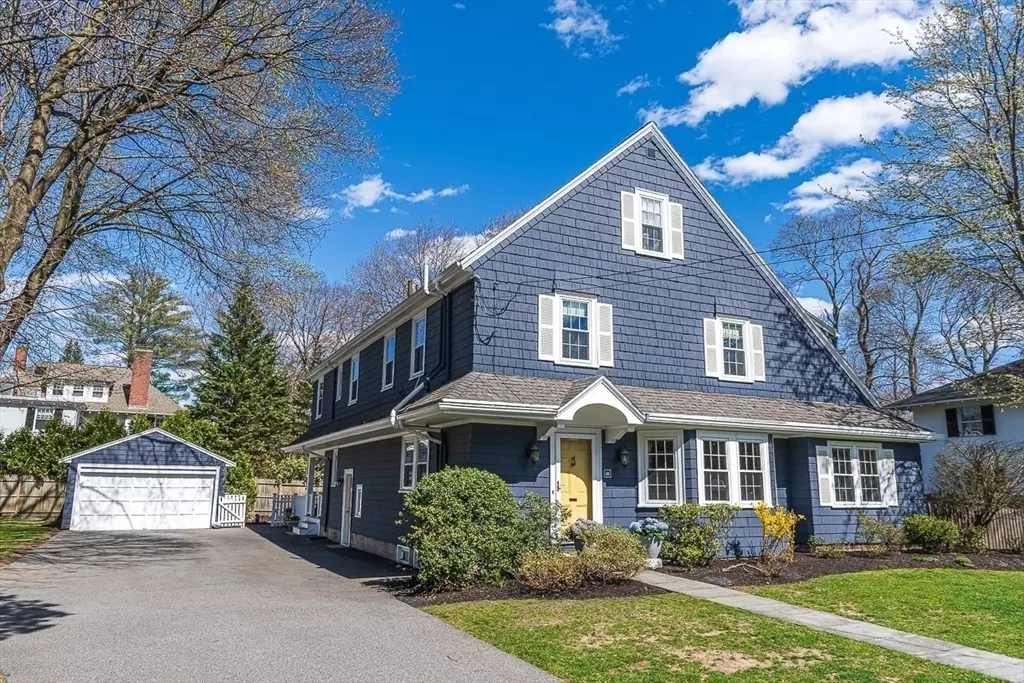$2,500,000
$2,499,000
For more information regarding the value of a property, please contact us for a free consultation.
49 Oxford Street Winchester, MA 01890
7 Beds
3.5 Baths
5,616 SqFt
Key Details
Sold Price $2,500,000
Property Type Single Family Home
Sub Type Single Family Residence
Listing Status Sold
Purchase Type For Sale
Square Footage 5,616 sqft
Price per Sqft $445
MLS Listing ID 73218479
Sold Date 06/07/24
Style Colonial
Bedrooms 7
Full Baths 3
Half Baths 1
HOA Y/N false
Year Built 1910
Annual Tax Amount $21,917
Tax Year 2024
Lot Size 0.320 Acres
Acres 0.32
Property Description
***OPEN HOUSE CANCELED 4/28 OFFER ACCEPTED***Perfectly situated in one of Winchester's most prestigious neighborhoods, “The Flats,” this 7 bedroom home has an expansive lot w/ welcoming patio, fire pit & large level yard perfect for family fun! The 1st floor is stunning w/an abundance of picturesque windows that flood the living space w/ natural light. An exquisite mahogany wood-burning fireplace graces this inviting living rm complemented by bay window seating & garden views. Adjacent family rm & elegant dining rm lead to a butler's pantry & spacious updated kitchen w/granite counters, stainless appliances, cherry cabinets & dining area. The mudroom offers access to side entry & 2 car garage. The spacious 2nd floor offers 5 generously proportioned bedrooms and home office. The 3rd floor boasts 2 add'l bedrooms or home office & bath. Newly renovated lower level media room w/surround sound & wine cellar. Entire house renovated to 200 amps, recessed lighting, zoned sound system.
Location
State MA
County Middlesex
Zoning RDB
Direction Wildwood St or Church St to Oxford St
Rooms
Family Room Flooring - Wall to Wall Carpet, Open Floorplan, Recessed Lighting
Basement Full, Partially Finished, Interior Entry, Bulkhead
Primary Bedroom Level Second
Dining Room Closet/Cabinets - Custom Built, Flooring - Hardwood
Kitchen Flooring - Stone/Ceramic Tile, Dining Area, Pantry, Countertops - Stone/Granite/Solid, Breakfast Bar / Nook, Cabinets - Upgraded, Exterior Access, Recessed Lighting, Stainless Steel Appliances, Gas Stove
Interior
Interior Features Bathroom - 1/4, Closet/Cabinets - Custom Built, Pantry, Recessed Lighting, Closet, Bathroom - Full, Storage, 1/4 Bath, Mud Room, Bedroom, Media Room, Walk-up Attic, Wired for Sound
Heating Baseboard, Natural Gas
Cooling Window Unit(s)
Flooring Carpet, Hardwood, Flooring - Stone/Ceramic Tile, Flooring - Hardwood
Fireplaces Number 1
Fireplaces Type Living Room
Appliance Oven, Dishwasher, Disposal, Range, Refrigerator, Freezer, Washer, Dryer, Wine Cooler
Laundry In Basement, Electric Dryer Hookup, Washer Hookup
Exterior
Exterior Feature Porch, Patio, Rain Gutters, Professional Landscaping, Sprinkler System, Screens, Fenced Yard
Garage Spaces 2.0
Fence Fenced
Community Features Public Transportation, Shopping, Pool, Tennis Court(s), Park, Walk/Jog Trails, Golf, Medical Facility, Bike Path, Conservation Area, Highway Access, House of Worship, Private School, Public School
Utilities Available for Gas Range, for Electric Dryer, Washer Hookup
Roof Type Shingle
Total Parking Spaces 8
Garage Yes
Building
Lot Description Level
Foundation Concrete Perimeter
Sewer Public Sewer
Water Public
Architectural Style Colonial
Schools
Elementary Schools Vinson Owen
Middle Schools Mccall
High Schools Winchester High
Others
Senior Community false
Read Less
Want to know what your home might be worth? Contact us for a FREE valuation!

Our team is ready to help you sell your home for the highest possible price ASAP
Bought with Meyers Zakon Team • Coldwell Banker Realty - Boston





