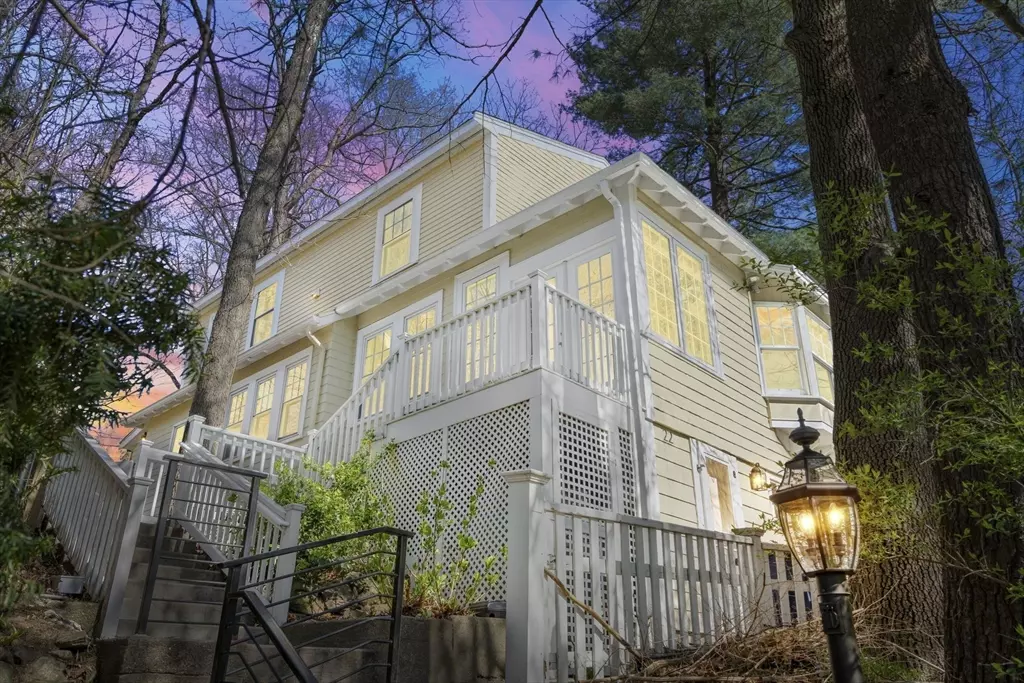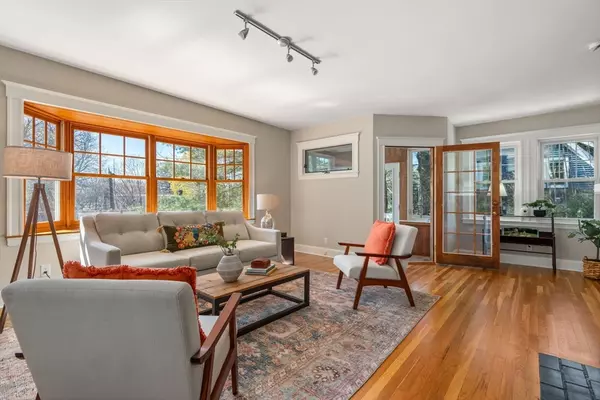$1,285,000
$1,289,900
0.4%For more information regarding the value of a property, please contact us for a free consultation.
22 Fells Road Winchester, MA 01890
3 Beds
2.5 Baths
2,914 SqFt
Key Details
Sold Price $1,285,000
Property Type Single Family Home
Sub Type Single Family Residence
Listing Status Sold
Purchase Type For Sale
Square Footage 2,914 sqft
Price per Sqft $440
MLS Listing ID 73230496
Sold Date 06/10/24
Style Colonial
Bedrooms 3
Full Baths 2
Half Baths 1
HOA Y/N false
Year Built 1927
Annual Tax Amount $12,777
Tax Year 2024
Lot Size 6,098 Sqft
Acres 0.14
Property Description
A home like no other for the true nature lover! Feel the love at 22 Fells Road perched up high on a pretty street in the Highlands area of Winchester that is tucked away yet close to area amenities. A true sanctuary that one can only dream of just steps from The Middlesex Fells Reservation (bike or hike on endless trails that go on for miles) & offers the most magnificent sunsets from the treetop living room. This wonderful home high a top the road has undergone a 2nd floor addition, updated systems & offers two 1st floor bedrooms & full bath as well as a fantastic primary suite with bonus space perfect for a nursery/home office on the upper floor. This comfortable home showcases casual dining/living rooms with a wonderful wood burning fireplace; finished basement flex space with half bath & a well appointed kitchen (with a built in desk) that seamlessly leads to the rear yard that is fully fenced in & has patio seating, mature trees & gardening opportunity. Welcome home!
Location
State MA
County Middlesex
Area Winchester Highlands
Zoning RDB
Direction Off Highland Avenue
Rooms
Basement Full, Walk-Out Access, Interior Entry
Primary Bedroom Level Second
Dining Room Flooring - Hardwood, Lighting - Overhead
Kitchen Skylight, Flooring - Hardwood, Countertops - Stone/Granite/Solid, Exterior Access, Recessed Lighting, Stainless Steel Appliances
Interior
Interior Features Open Floorplan, Recessed Lighting, Bathroom - Half, Closet/Cabinets - Custom Built, Lighting - Overhead, Decorative Molding, Sitting Room, Mud Room, Bonus Room
Heating Forced Air, Heat Pump, Propane
Cooling Central Air
Flooring Tile, Hardwood, Flooring - Hardwood, Flooring - Vinyl
Fireplaces Number 1
Fireplaces Type Living Room
Appliance Tankless Water Heater, Range, Disposal, Refrigerator, ENERGY STAR Qualified Dryer, ENERGY STAR Qualified Dishwasher, ENERGY STAR Qualified Washer
Laundry Second Floor, Electric Dryer Hookup, Washer Hookup
Exterior
Exterior Feature Patio, Fenced Yard
Fence Fenced/Enclosed, Fenced
Community Features Public Transportation, Shopping, Walk/Jog Trails, Medical Facility, Bike Path, Conservation Area, Highway Access, House of Worship, Private School, Public School
Utilities Available for Electric Range, for Electric Dryer, Washer Hookup
Roof Type Shingle
Total Parking Spaces 2
Garage No
Building
Foundation Block
Sewer Public Sewer
Water Public
Architectural Style Colonial
Schools
Elementary Schools Muraco
Middle Schools Mccall
High Schools Whs
Others
Senior Community false
Acceptable Financing Contract
Listing Terms Contract
Read Less
Want to know what your home might be worth? Contact us for a FREE valuation!

Our team is ready to help you sell your home for the highest possible price ASAP
Bought with Bill Patterson • Craft Realty





