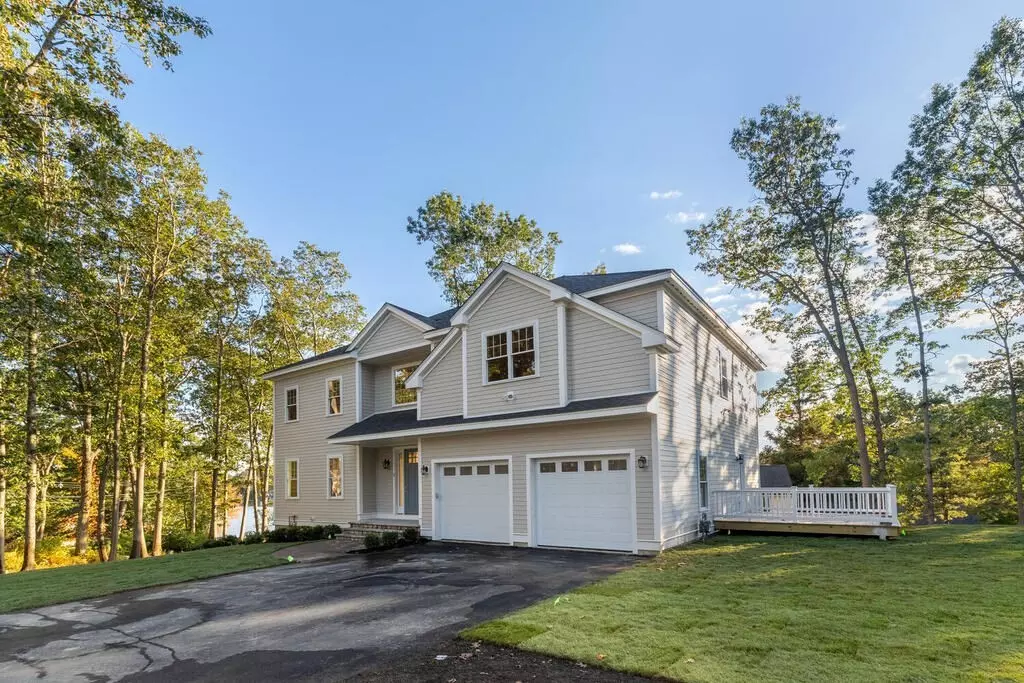$2,000,000
$2,149,000
6.9%For more information regarding the value of a property, please contact us for a free consultation.
3 Walsh Rd Lynnfield, MA 01940
4 Beds
4.5 Baths
4,280 SqFt
Key Details
Sold Price $2,000,000
Property Type Single Family Home
Sub Type Single Family Residence
Listing Status Sold
Purchase Type For Sale
Square Footage 4,280 sqft
Price per Sqft $467
MLS Listing ID 73169103
Sold Date 06/10/24
Style Colonial
Bedrooms 4
Full Baths 4
Half Baths 1
HOA Y/N false
Year Built 2023
Annual Tax Amount $999,999
Tax Year 2023
Lot Size 0.610 Acres
Acres 0.61
Property Description
NEW CONSTRUCTION!! Exquisite 8 room Colonial w/ the highest quality finishes. Professionally-built to absolute perfection, this spacious 4BR/4.5BA home stuns with Gleaming hardwood floors, an open floor plan, a family room w/ fireplace, a traditional staircase with beautiful views overlooking Pillings Pond.A gourmet kitchen featuring Bosch stainless steel appliances, white shaker cabinetry, quartz countertops, and recessed lighting. Styled as a luxurious retreat, the master bedroom has hardwood floors, a massive European spa-inspired en suite with deep soaking tub, separate glass shower, dual sinks and an oversized walk-in closet. This property offers a Tranquil setting.Other features include 2car garage, 2nd floor laundry, and a private .69 acre lot. Close to schools, shopping and MarketStreet.
Location
State MA
County Essex
Area South Lynnfield
Zoning RB
Direction Google Map
Rooms
Family Room Coffered Ceiling(s), Flooring - Hardwood, Cable Hookup, Open Floorplan, Recessed Lighting
Basement Finished
Primary Bedroom Level Second
Kitchen Flooring - Hardwood, Countertops - Upgraded, Kitchen Island, Wet Bar, Cabinets - Upgraded, Cable Hookup, Exterior Access, High Speed Internet Hookup, Open Floorplan, Recessed Lighting, Stainless Steel Appliances, Lighting - Pendant
Interior
Interior Features Bathroom - 3/4, Bonus Room, Foyer
Heating Forced Air, Natural Gas
Cooling Central Air
Flooring Tile, Laminate, Hardwood
Fireplaces Number 1
Appliance Gas Water Heater, Range, Oven, Dishwasher, Microwave, Refrigerator, Range Hood
Laundry Flooring - Hardwood, Second Floor
Exterior
Exterior Feature Deck - Composite, Sprinkler System, Decorative Lighting, Screens
Garage Spaces 2.0
Community Features Public Transportation, Shopping, Park, Walk/Jog Trails, Golf, Medical Facility, Laundromat, Bike Path, Conservation Area, Highway Access, Private School, Public School
Roof Type Shingle
Total Parking Spaces 4
Garage Yes
Building
Lot Description Corner Lot, Cleared
Foundation Concrete Perimeter
Sewer Private Sewer
Water Public
Schools
Elementary Schools Huckleberry
Middle Schools Lms
High Schools Lhs
Others
Senior Community false
Read Less
Want to know what your home might be worth? Contact us for a FREE valuation!

Our team is ready to help you sell your home for the highest possible price ASAP
Bought with Louise Touchette Team • Coldwell Banker Realty - Lynnfield






