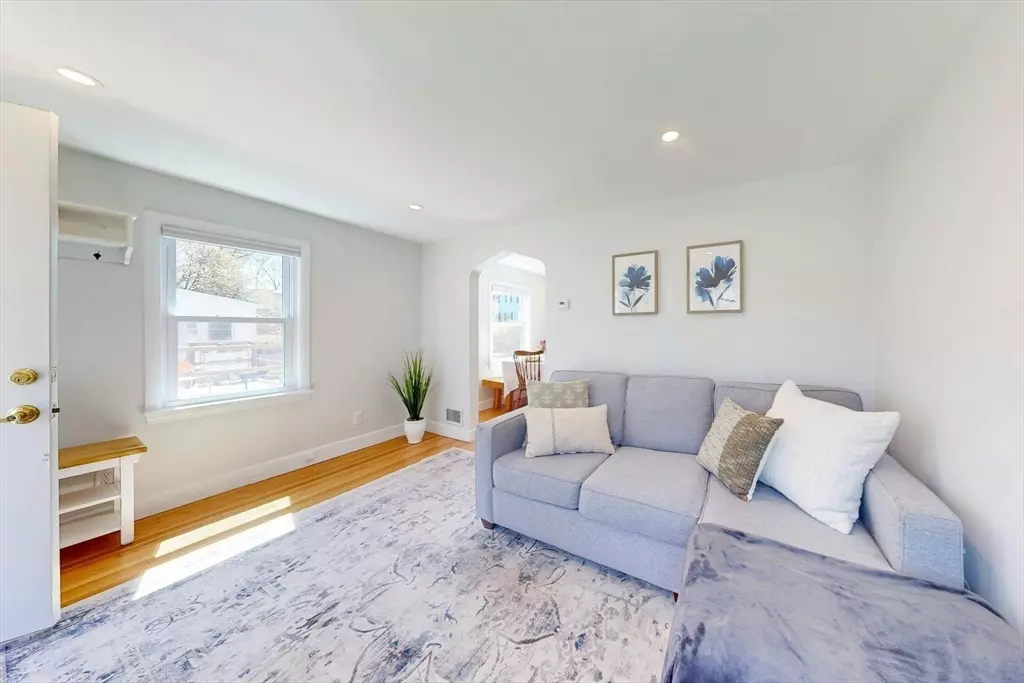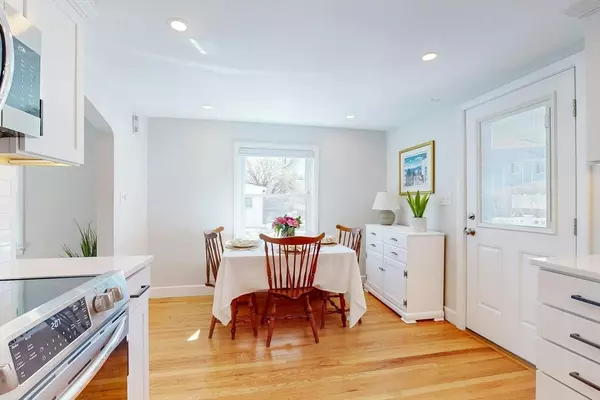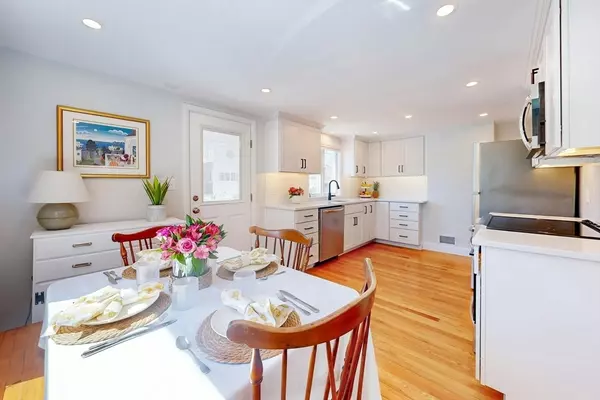$756,000
$679,000
11.3%For more information regarding the value of a property, please contact us for a free consultation.
68 Silk St Arlington, MA 02474
2 Beds
1 Bath
1,206 SqFt
Key Details
Sold Price $756,000
Property Type Single Family Home
Sub Type Single Family Residence
Listing Status Sold
Purchase Type For Sale
Square Footage 1,206 sqft
Price per Sqft $626
MLS Listing ID 73230262
Sold Date 06/11/24
Style Other (See Remarks)
Bedrooms 2
Full Baths 1
HOA Y/N false
Year Built 1947
Annual Tax Amount $5,503
Tax Year 2024
Lot Size 2,613 Sqft
Acres 0.06
Property Description
This stunning single family home in East Arlington has been updated from the inside-out and is truly turnkey! A sparkling eat-in-kitchen renovated in 2022 features quartz countertops, recessed lighting & new stainless steel appliances. Recessed lighting and hardwood floors follow into the bright living room. Second floor features 2 bedrooms w/ spacious closets & an updated full bathroom(2021). Pull-down attic updated in 2023 offers ample storage. Paved driveway comfortably fits two cars. The lower level was refinished in 2023 & can be used as a home office/playroom/family room/guest room. Includes washer & dryer(2023). Composite (Azek) deck & PVC trim(2023) overlooks a small private street shared by neighbors. New roof & gutters installed in 2020. Electric panel upgraded in 2021. Exceptionally convenient location; 1 mile to Davis Square, Alewife & Arlington Ctr. Bus #87 picks up at the end of Silk St. Nearby Whole Foods, Stop & Shop, Thompson Elementary, Spy Pond Park & Magnolia Park.
Location
State MA
County Middlesex
Area East Arlington
Zoning R2
Direction Mystic Valley Parkway to Silk Street or Broadway to Silk Street
Rooms
Basement Full, Finished, Walk-Out Access, Interior Entry
Primary Bedroom Level Second
Kitchen Flooring - Hardwood, Countertops - Stone/Granite/Solid, Cabinets - Upgraded, Recessed Lighting, Remodeled, Stainless Steel Appliances
Interior
Interior Features Closet, Recessed Lighting, Bonus Room
Heating Forced Air, Electric Baseboard, Oil
Cooling Window Unit(s)
Flooring Tile, Hardwood, Flooring - Stone/Ceramic Tile
Appliance Range, Dishwasher, Disposal, Microwave, Refrigerator, Freezer, Washer, Dryer
Laundry In Basement
Exterior
Exterior Feature Deck - Composite, Rain Gutters
Community Features Public Transportation, Shopping, Pool, Tennis Court(s), Park, Walk/Jog Trails, Medical Facility, Bike Path, Highway Access, House of Worship, Private School, Public School, T-Station, University
Roof Type Shingle
Total Parking Spaces 2
Garage No
Building
Lot Description Corner Lot
Foundation Concrete Perimeter
Sewer Public Sewer
Water Public
Schools
Elementary Schools Thompson
Middle Schools Ottoson
High Schools Arlington High
Others
Senior Community false
Read Less
Want to know what your home might be worth? Contact us for a FREE valuation!

Our team is ready to help you sell your home for the highest possible price ASAP
Bought with Maggie Dee + Charles Cherney Team • Compass






