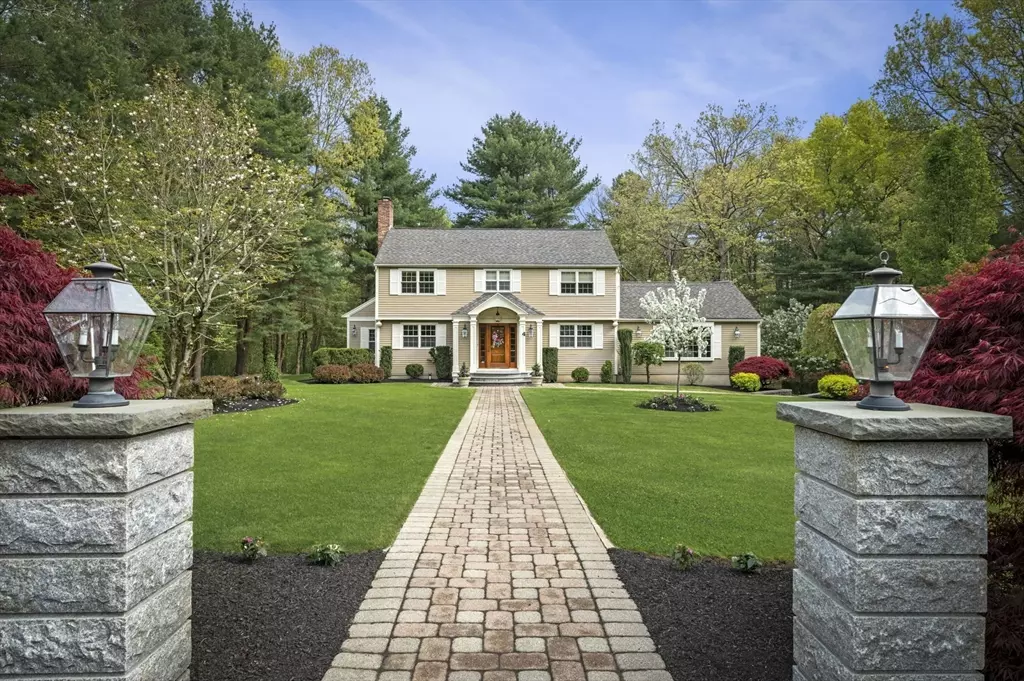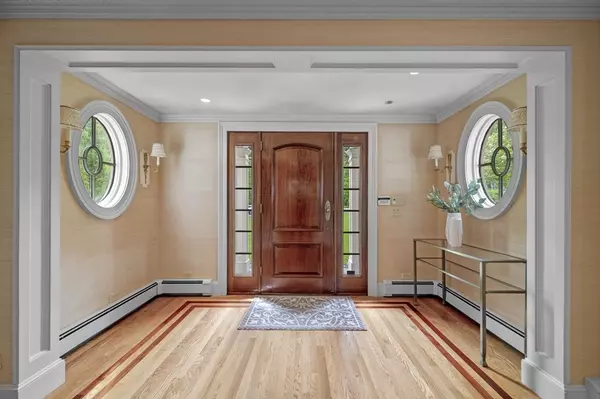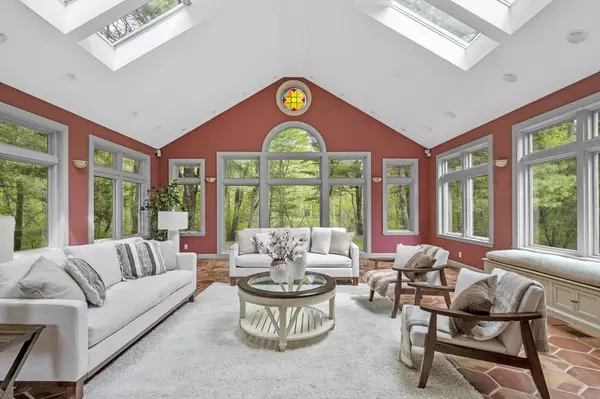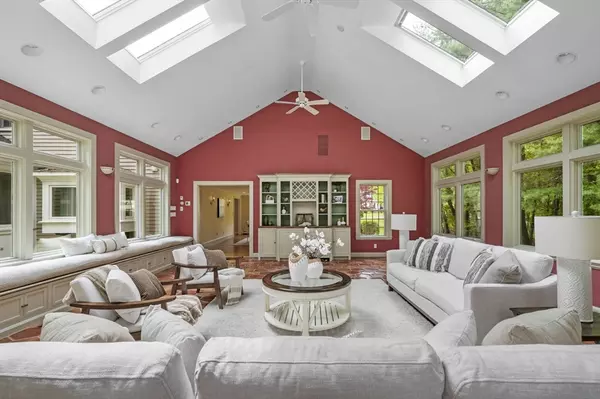$1,350,000
$1,499,000
9.9%For more information regarding the value of a property, please contact us for a free consultation.
4 Glen Drive Lynnfield, MA 01940
3 Beds
3 Baths
4,009 SqFt
Key Details
Sold Price $1,350,000
Property Type Single Family Home
Sub Type Single Family Residence
Listing Status Sold
Purchase Type For Sale
Square Footage 4,009 sqft
Price per Sqft $336
MLS Listing ID 73239527
Sold Date 06/11/24
Style Colonial
Bedrooms 3
Full Baths 2
Half Baths 2
HOA Y/N false
Year Built 1980
Annual Tax Amount $13,441
Tax Year 2024
Lot Size 1.380 Acres
Acres 1.38
Property Description
Pride of Ownership at its best! Impeccably maintained and thoughtfully designed, this gorgeous center entrance colonial can be found on a cul de sac in a much sought after neighborhood. Beauty abounds beginning with the curb appeal and extending throughout the home. Step inside and you are greeted by gleaming hardwood floors, architectural moldings, custom cabinetry, and handcrafted built ins for added style and functionality. Each space affords unique opportunities to use and enjoy; sit fireside in the dining room, or enjoy the grand sunroom, a perfect place to view nature's beauty from the comfort of your couch. A Chef's kitchen filled with custom white cabinetry, granite countertops, seated island and cozy window seat. Watching the BIG game or MOVIE night are extra special in the expansive fire-placed family room, where there's plenty of space for everyone to spread out and enjoy. Added features; dedicated home office, screened porch, mahogany deck, radiant heat floors and shower.
Location
State MA
County Essex
Zoning RD
Direction Lowell Street to North Hill Drive to Glen Drive
Rooms
Family Room Vaulted Ceiling(s), Closet/Cabinets - Custom Built, Flooring - Hardwood, Window(s) - Bay/Bow/Box, French Doors, Deck - Exterior, Recessed Lighting
Basement Full, Finished, Interior Entry, Garage Access
Primary Bedroom Level Second
Dining Room Flooring - Hardwood, Window(s) - Bay/Bow/Box, Recessed Lighting
Kitchen Window(s) - Bay/Bow/Box, Countertops - Stone/Granite/Solid, Kitchen Island, Cabinets - Upgraded, Dryer Hookup - Electric, Recessed Lighting, Washer Hookup
Interior
Interior Features Vaulted Ceiling(s), Recessed Lighting, Window Seat, Closet, Bathroom - Half, Home Office, Sun Room, Bathroom, Central Vacuum, Wired for Sound
Heating Forced Air, Natural Gas
Cooling Central Air, 3 or More
Flooring Tile, Carpet, Hardwood, Flooring - Hardwood, Flooring - Stone/Ceramic Tile, Laminate
Fireplaces Number 2
Fireplaces Type Dining Room
Appliance Oven, Dishwasher, Disposal, Trash Compactor, Range, Refrigerator, Wine Refrigerator, Vacuum System
Laundry First Floor, Electric Dryer Hookup, Washer Hookup
Exterior
Exterior Feature Porch - Screened, Deck, Deck - Wood, Rain Gutters, Professional Landscaping, Sprinkler System, Decorative Lighting
Garage Spaces 2.0
Community Features Shopping, Tennis Court(s), Park, Walk/Jog Trails, Golf, Medical Facility, Conservation Area, House of Worship, Private School, Public School, Sidewalks
Utilities Available for Electric Range, for Electric Oven, for Electric Dryer, Washer Hookup
Roof Type Shingle
Total Parking Spaces 10
Garage Yes
Building
Lot Description Cul-De-Sac, Easements
Foundation Concrete Perimeter
Sewer Private Sewer
Water Public, Private
Schools
Elementary Schools Summer Street
Middle Schools Lms
High Schools Lhs
Others
Senior Community false
Acceptable Financing Contract
Listing Terms Contract
Read Less
Want to know what your home might be worth? Contact us for a FREE valuation!

Our team is ready to help you sell your home for the highest possible price ASAP
Bought with Lauren Boccelli • Century 21 North East






