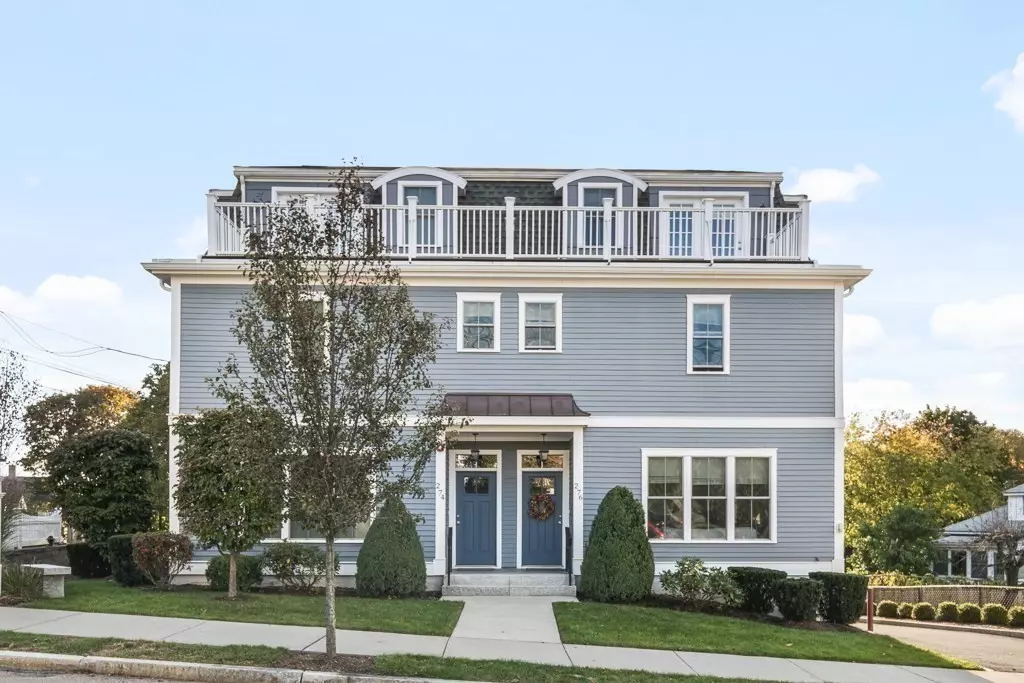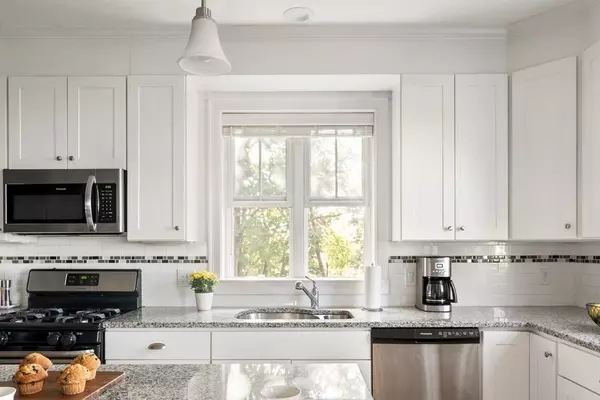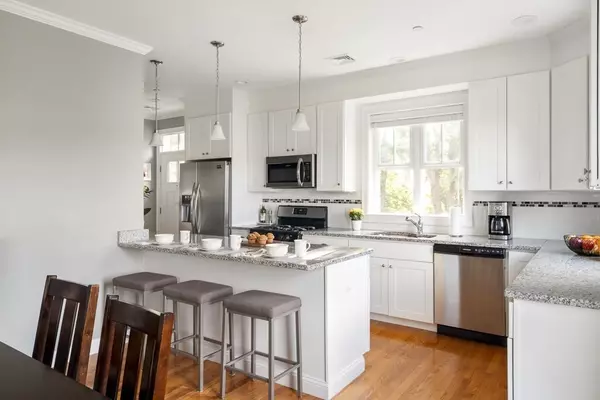$1,255,000
$1,149,000
9.2%For more information regarding the value of a property, please contact us for a free consultation.
272 Palfrey Street #272 Watertown, MA 02472
3 Beds
2.5 Baths
2,123 SqFt
Key Details
Sold Price $1,255,000
Property Type Condo
Sub Type Condominium
Listing Status Sold
Purchase Type For Sale
Square Footage 2,123 sqft
Price per Sqft $591
MLS Listing ID 73227543
Sold Date 06/12/24
Bedrooms 3
Full Baths 2
Half Baths 1
HOA Fees $240/mo
Year Built 2016
Annual Tax Amount $12,571
Tax Year 2023
Property Description
A home for uncompromising buyers, welcome to 272 Palfrey: a Victorian Mansard style townhome delivered in impeccable, like-new condition. The rare combination of high quality construction, tall ceilings, detailed millwork, hardwood floors, and a smart layout set the stage for an inspiring yet low maintenance lifestyle. On the main level a gas fireplace warms the open concept living & dining rooms and chef's kitchen w/ample storage, 2 pantries, 2 coat closets & powder room. Walls of windows capture southwestern light & lovely roof & treetop views. The second floor offers 2 well-proportioned bedrooms w/ generous closets, a full bath w/tub & a laundry room. The primary suite occupies the top flr & features French doors to the private roof deck, a dual walk-in closet, bathroom w/ tile shower & double sink vanity. Two heated garage spaces. Enjoy life in vibrant Watertown near Harvard Sq, Arsenal Yards Innovation Hub, 4 new public schools, parks, Boston's world class museums and restaurants!
Location
State MA
County Middlesex
Zoning LB
Direction 272 Palfrey is between Waverley Avenue and Forest Street
Rooms
Basement N
Primary Bedroom Level Third
Dining Room Flooring - Hardwood, Open Floorplan, Recessed Lighting, Lighting - Overhead
Kitchen Closet, Flooring - Hardwood, Countertops - Stone/Granite/Solid, Kitchen Island, Breakfast Bar / Nook, Exterior Access, Open Floorplan, Recessed Lighting, Stainless Steel Appliances, Gas Stove
Interior
Heating Forced Air, Natural Gas
Cooling Central Air
Flooring Tile, Hardwood
Fireplaces Number 1
Fireplaces Type Living Room
Appliance Range, Dishwasher, Disposal, Microwave, Refrigerator, Washer, Dryer, Plumbed For Ice Maker
Laundry Flooring - Stone/Ceramic Tile, Dryer Hookup - Dual, Washer Hookup, Second Floor, In Unit, Electric Dryer Hookup
Exterior
Exterior Feature Deck - Roof, Rain Gutters, Professional Landscaping
Garage Spaces 2.0
Community Features Public Transportation, Shopping, Pool, Tennis Court(s), Park, Walk/Jog Trails, Golf, Medical Facility, Bike Path, Conservation Area, Highway Access, House of Worship, Marina, Private School, Public School
Utilities Available for Gas Range, for Electric Dryer, Icemaker Connection
Roof Type Shingle,Rubber
Garage Yes
Building
Story 3
Sewer Public Sewer
Water Public
Schools
Elementary Schools Cunniff
Middle Schools Watertownmiddle
High Schools Watertownhigh
Others
Pets Allowed Yes
Senior Community false
Read Less
Want to know what your home might be worth? Contact us for a FREE valuation!

Our team is ready to help you sell your home for the highest possible price ASAP
Bought with Adams & Co. Team • Real Broker MA, LLC






