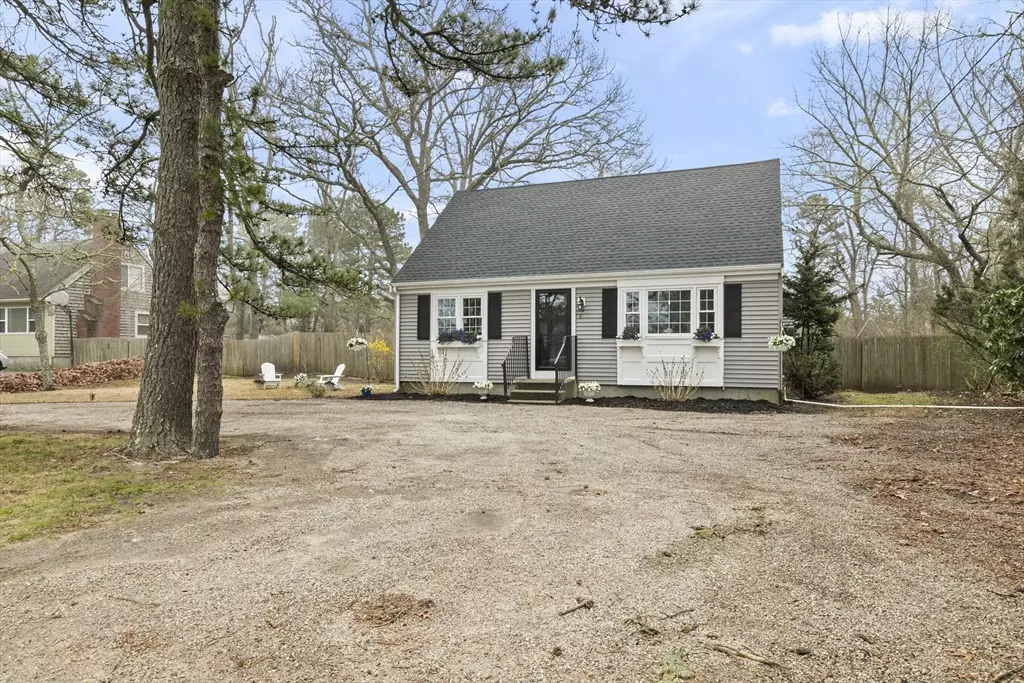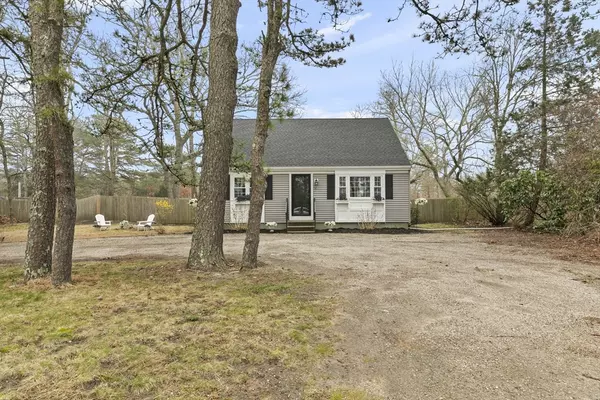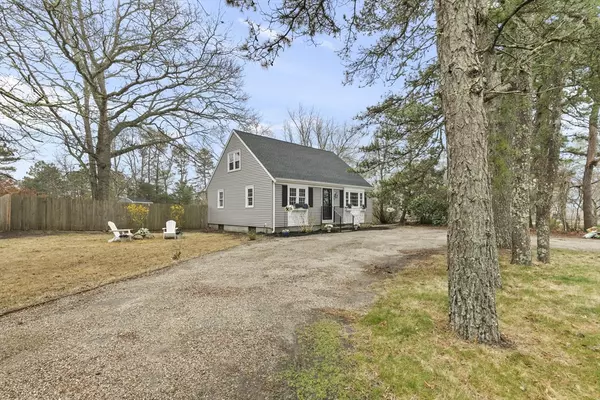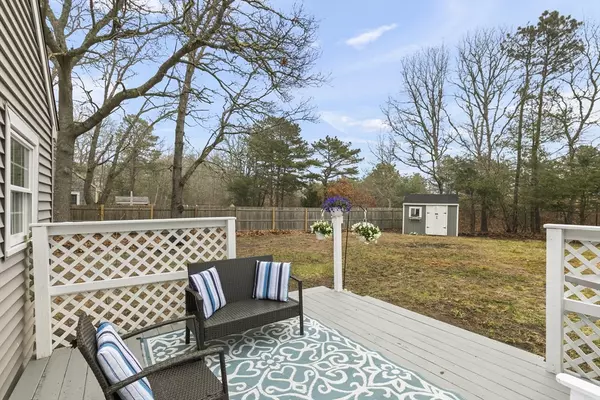$456,000
$450,000
1.3%For more information regarding the value of a property, please contact us for a free consultation.
18 Linwood Ave Wareham, MA 02571
4 Beds
1 Bath
1,442 SqFt
Key Details
Sold Price $456,000
Property Type Single Family Home
Sub Type Single Family Residence
Listing Status Sold
Purchase Type For Sale
Square Footage 1,442 sqft
Price per Sqft $316
MLS Listing ID 73227335
Sold Date 06/13/24
Style Cape
Bedrooms 4
Full Baths 1
HOA Y/N false
Year Built 1970
Annual Tax Amount $3,850
Tax Year 2024
Lot Size 0.270 Acres
Acres 0.27
Property Description
**Please submit offers by Tues 4/30/24, 5pm.**You won't want to miss this spacious Cape style home! Great location on a quiet dead end street with plenty of parking. Fully fenced back yard with a storage shed and deck for your enjoyment. Inside there are 4 total bedrooms, 2 on the 1st floor and 2 large bedrooms on the 2nd. Newly renovated full bath is located on the 1st floor, 2nd floor has potential for 2nd bath. The kitchen has been updated and has a breakfast bar and room for a dining table, tiled floor and plenty of cabinet space. Big sunny living room with hardwood floors, bay window and custom built-ins. Large bonus room off the back offers great flex space to use as you wish. Sellers have done many updates over the years- windows, siding, water heater, furnace, roof, appliances and more. Property is tied into town water/sewer and gas. Conveniently located near shopping plazas, restaurants, sandy beaches, golf courses and much more. Nearby highway access is great for commuters!
Location
State MA
County Plymouth
Zoning MR30
Direction Sandwich Rd to Linwood, house on left
Rooms
Family Room Flooring - Laminate, Exterior Access
Basement Full, Interior Entry, Bulkhead, Sump Pump, Concrete
Primary Bedroom Level Main, First
Kitchen Flooring - Stone/Ceramic Tile, Breakfast Bar / Nook
Interior
Heating Forced Air, Natural Gas
Cooling None
Appliance Range, Dishwasher, Refrigerator
Laundry In Basement
Exterior
Exterior Feature Deck, Fenced Yard
Fence Fenced/Enclosed, Fenced
Waterfront Description Beach Front
Total Parking Spaces 8
Garage No
Building
Lot Description Cul-De-Sac
Foundation Concrete Perimeter
Sewer Public Sewer
Water Public
Others
Senior Community false
Read Less
Want to know what your home might be worth? Contact us for a FREE valuation!

Our team is ready to help you sell your home for the highest possible price ASAP
Bought with Suzanne Gelven • Realty One Group Executives






