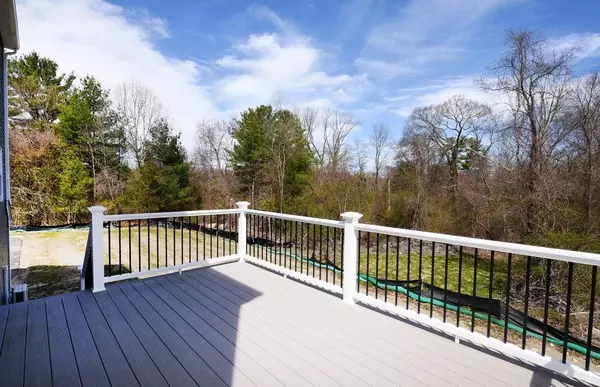$850,000
$849,900
For more information regarding the value of a property, please contact us for a free consultation.
321 Central St Stoughton, MA 02072
3 Beds
3 Baths
2,312 SqFt
Key Details
Sold Price $850,000
Property Type Single Family Home
Sub Type Single Family Residence
Listing Status Sold
Purchase Type For Sale
Square Footage 2,312 sqft
Price per Sqft $367
MLS Listing ID 73225885
Sold Date 06/12/24
Style Colonial
Bedrooms 3
Full Baths 3
HOA Y/N false
Year Built 2024
Tax Year 2024
Lot Size 5.090 Acres
Acres 5.09
Property Description
New Construction! Come and see this beautiful Colonial home! The 1st floor features an open-concept design with an amazing gas fireplace and an updated kitchen with stainless appliances, including a gas stove. It also includes a large living room, spacious family room, a modern full bathroom, and a laundry room. Upstairs, you'll find 3 spacious bedrooms, including a large master bedroom with a walk-in closet and a modern full master bathroom complete with amazing original custom-crafted tilework. There is a bonus room with many possibilities, including a home office or entertainment room or 4th bedroom. Other features include Anderson windows, gas heat, central A/C, a heated 2-car built-in garage, a large yard with lawn and a rear porch, and much more. Located on 5 acres! This is a must-see! OFFER DEADLINE: Please have your buyer's highest and best by Thursday 4/25 @ 9am
Location
State MA
County Norfolk
Zoning Res
Direction from route 24: take Central St exit, the house is on the right after the lights for turnpike st
Rooms
Family Room Ceiling Fan(s), Flooring - Hardwood, Recessed Lighting
Basement Full, Interior Entry, Concrete, Unfinished
Primary Bedroom Level Second
Kitchen Flooring - Hardwood, Recessed Lighting
Interior
Interior Features Recessed Lighting, Bonus Room
Heating Forced Air, Natural Gas, Ductless, Other
Cooling Central Air, Ductless
Flooring Hardwood, Flooring - Hardwood
Fireplaces Number 1
Appliance Electric Water Heater, Microwave, Refrigerator, Freezer, ENERGY STAR Qualified Refrigerator, ENERGY STAR Qualified Dishwasher, Range, Oven, Plumbed For Ice Maker
Laundry Flooring - Hardwood, Main Level, Electric Dryer Hookup, Recessed Lighting, Washer Hookup, First Floor
Exterior
Exterior Feature Deck - Composite
Garage Spaces 2.0
Community Features Public Transportation, Shopping, Medical Facility, Conservation Area, Highway Access, House of Worship, Public School, T-Station
Utilities Available for Gas Range, for Gas Oven, for Electric Dryer, Washer Hookup, Icemaker Connection
Waterfront false
Total Parking Spaces 4
Garage Yes
Building
Lot Description Wooded, Other
Foundation Concrete Perimeter
Sewer Public Sewer
Water Public
Others
Senior Community false
Read Less
Want to know what your home might be worth? Contact us for a FREE valuation!

Our team is ready to help you sell your home for the highest possible price ASAP
Bought with James Murphy • Success! Real Estate






