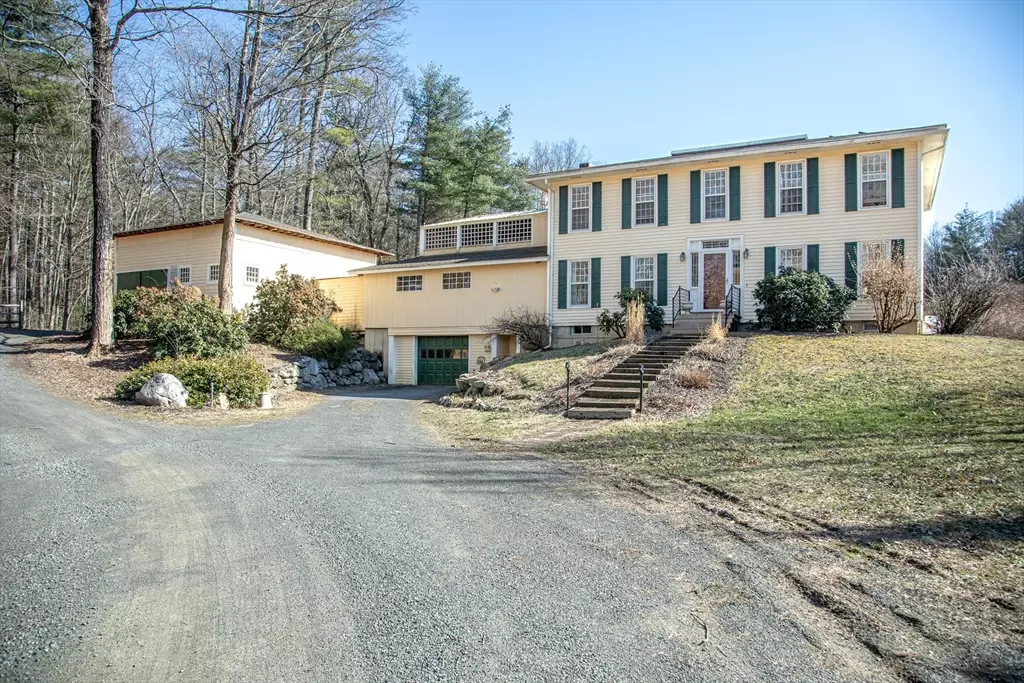$735,000
$749,000
1.9%For more information regarding the value of a property, please contact us for a free consultation.
435 Market Hill Rd Amherst, MA 01002
3 Beds
3.5 Baths
2,080 SqFt
Key Details
Sold Price $735,000
Property Type Single Family Home
Sub Type Single Family Residence
Listing Status Sold
Purchase Type For Sale
Square Footage 2,080 sqft
Price per Sqft $353
MLS Listing ID 73214558
Sold Date 06/14/24
Style Colonial
Bedrooms 3
Full Baths 3
Half Baths 1
HOA Y/N false
Year Built 1984
Annual Tax Amount $11,264
Tax Year 2023
Lot Size 1.740 Acres
Acres 1.74
Property Description
*Back on the market due to Buyer's job relocation. * The driveway winds along pasture bordered by apple trees and split-rail fencing to this welcoming Colonial. The home boasts an open-concept first floor featuring light-filled dining and living areas, higher-end kitchen appliances, and a wall of glass leading to a deck, private backyard, and hot tub. Cozy office, 1/2 bath, and laundry/mudroom complete the main floor. Upstairs, the primary suite offers a balcony, walk-in closet, and newly renovated full bath. Two more bedrooms upstairs adjoin an added full bath. Don’t miss the secret sleeping porch at the end of the hallway! The walk-out basement offers opportunities galore, with full bath, separate entrances, garage parking, and workspaces. Two more covered bays attach to the 2-stall horse barn. Other inclusions: solar panels, fenced-in paddock, established gardens, and excellent stargazing. Prime location, with direct access to horseback and hiking trails and just minutes to UMASS.
Location
State MA
County Hampshire
Area North Amherst
Zoning RES
Direction Pine St to Bridge St., right onto Market Hill, house on the right.
Rooms
Basement Full, Partially Finished, Walk-Out Access, Interior Entry, Garage Access, Concrete
Primary Bedroom Level Second
Kitchen Flooring - Wood, Countertops - Stone/Granite/Solid, Kitchen Island, Exterior Access, Open Floorplan, Slider, Stainless Steel Appliances, Pot Filler Faucet, Gas Stove
Interior
Interior Features Bathroom - Half, Closet, Ceiling Fan(s), Bathroom - 3/4, Entrance Foyer, Home Office, Bathroom, Internet Available - Broadband
Heating Forced Air, Oil, Wood Stove
Cooling None
Flooring Wood, Tile, Vinyl, Carpet, Pine, Flooring - Wood, Flooring - Wall to Wall Carpet, Flooring - Vinyl
Appliance Water Heater, Range, Oven, Dishwasher, Refrigerator, Washer, Dryer, Water Treatment
Laundry Flooring - Vinyl, First Floor, Electric Dryer Hookup
Exterior
Exterior Feature Porch - Screened, Deck - Wood, Balcony, Rain Gutters, Hot Tub/Spa, Barn/Stable, Professional Landscaping, Screens, Fenced Yard, Fruit Trees, Garden, Horses Permitted, Stone Wall
Garage Spaces 3.0
Fence Fenced/Enclosed, Fenced
Community Features Public Transportation, Shopping, Pool, Tennis Court(s), Park, Walk/Jog Trails, Stable(s), Golf, Laundromat, Bike Path, Conservation Area, House of Worship, Private School, Public School, University
Utilities Available for Gas Range, for Electric Oven, for Electric Dryer
Roof Type Shingle,Metal
Total Parking Spaces 5
Garage Yes
Building
Lot Description Cleared, Gentle Sloping
Foundation Concrete Perimeter
Sewer Private Sewer
Water Private
Schools
Elementary Schools Fort River
Middle Schools Arms
High Schools Arhs
Others
Senior Community false
Acceptable Financing Contract
Listing Terms Contract
Read Less
Want to know what your home might be worth? Contact us for a FREE valuation!

Our team is ready to help you sell your home for the highest possible price ASAP
Bought with Patricia Patenaude • William Raveis R.E. & Home Services






