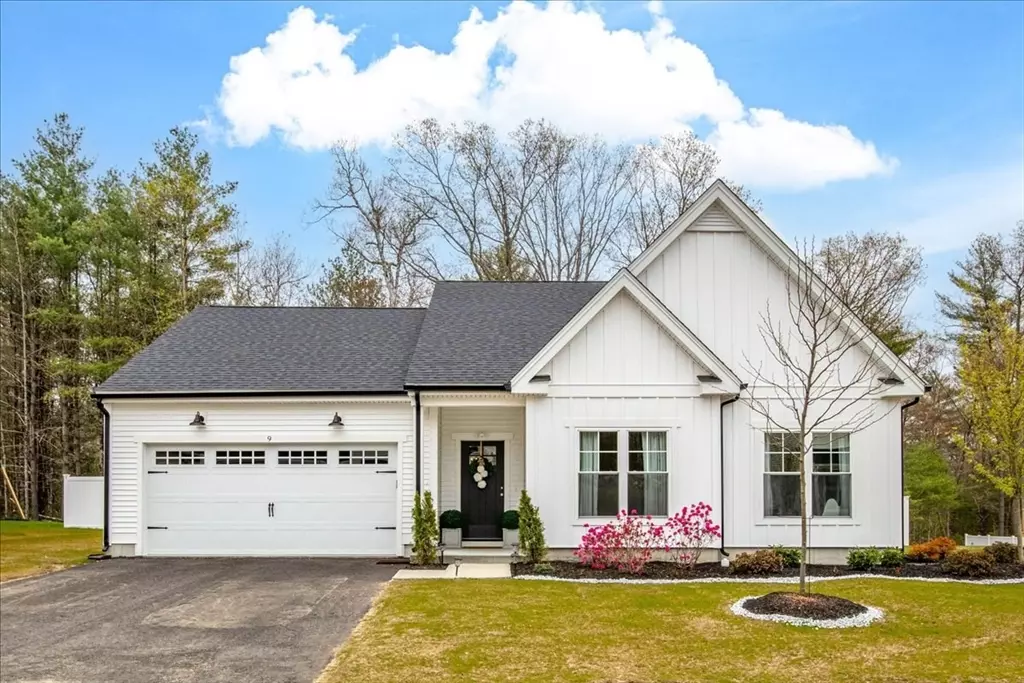$765,000
$749,900
2.0%For more information regarding the value of a property, please contact us for a free consultation.
9 Iris Ln Bellingham, MA 02019
3 Beds
2.5 Baths
2,183 SqFt
Key Details
Sold Price $765,000
Property Type Single Family Home
Sub Type Single Family Residence
Listing Status Sold
Purchase Type For Sale
Square Footage 2,183 sqft
Price per Sqft $350
Subdivision Harmony
MLS Listing ID 73231980
Sold Date 06/14/24
Style Colonial
Bedrooms 3
Full Baths 2
Half Baths 1
HOA Fees $25/mo
HOA Y/N true
Year Built 2023
Annual Tax Amount $3,502
Tax Year 2024
Lot Size 0.370 Acres
Acres 0.37
Property Description
SELLER RELOCATING!! This is a wonderful opportunity to move into Harmony, Bellingham's newest community. This "almost new" Meadow model ranch style home was completed in November 23' and offers single floor living with a bright, sun-filled, open concept layout. The home consists of 3 bedrooms and an office that could be used as a 4th bedroom. The large primary suite has a vanity with double sinks and a large walk-in closet. The additional bedrooms and bathroom are located in their own wing. The kitchen, dining, and great room area offer ample space for entertaining. The kitchen boasts granite countertops, soft close cabinetry, custom light fixtures, and upgraded appliances. If you need more entertaining space simply open the sliders and head to the patio and newly fenced in backyard! Bonus: the seller just installed a heater in the two car garage!
Location
State MA
County Norfolk
Zoning SUBN
Direction Rte 495 to Rte 126 to Lilac to Iris
Rooms
Primary Bedroom Level First
Dining Room Open Floorplan, Recessed Lighting, Lighting - Overhead
Kitchen Countertops - Stone/Granite/Solid, Kitchen Island, Breakfast Bar / Nook, Cabinets - Upgraded, Open Floorplan, Recessed Lighting, Stainless Steel Appliances
Interior
Heating Heat Pump, Electric
Cooling Central Air, Heat Pump
Fireplaces Number 1
Fireplaces Type Living Room
Appliance Electric Water Heater, Water Heater, Range, Dishwasher, Microwave, Refrigerator, Washer, Dryer, Plumbed For Ice Maker
Laundry First Floor, Electric Dryer Hookup, Washer Hookup
Exterior
Exterior Feature Patio, Rain Gutters
Garage Spaces 2.0
Fence Fenced/Enclosed
Community Features Public Transportation, Shopping, Park, Walk/Jog Trails, Medical Facility, Bike Path, Conservation Area, Highway Access
Utilities Available for Electric Range, for Electric Dryer, Washer Hookup, Icemaker Connection
Roof Type Shingle
Total Parking Spaces 2
Garage Yes
Building
Foundation Slab
Sewer Public Sewer
Water Public
Others
Senior Community false
Read Less
Want to know what your home might be worth? Contact us for a FREE valuation!

Our team is ready to help you sell your home for the highest possible price ASAP
Bought with Koury Signoriello • New World Realty






