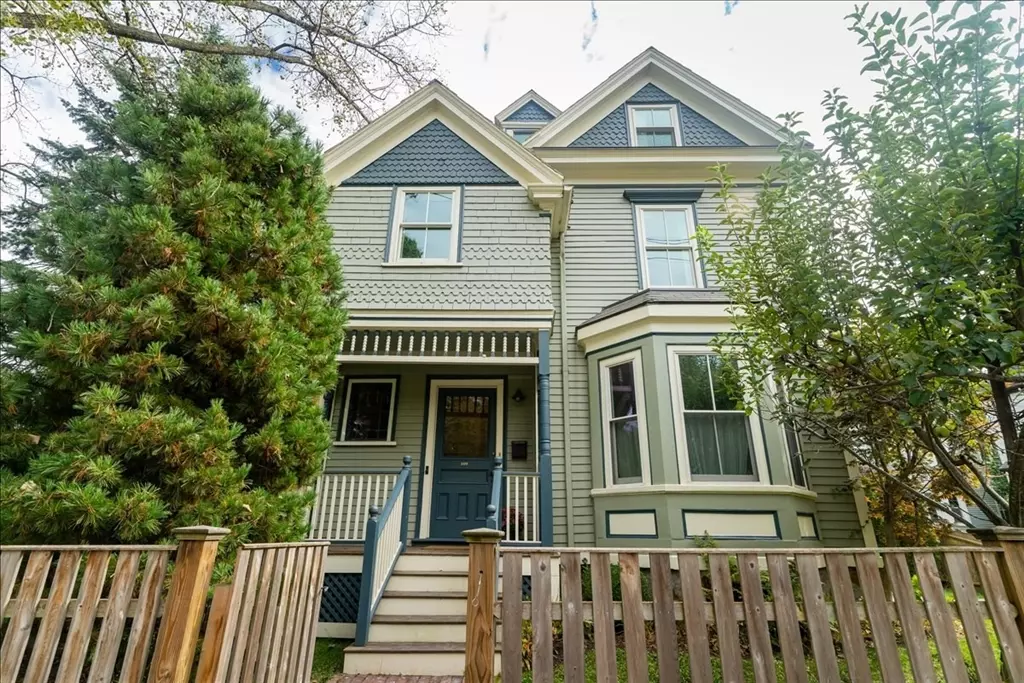$2,100,000
$1,799,999
16.7%For more information regarding the value of a property, please contact us for a free consultation.
260 Lamartine Street Boston, MA 02130
4 Beds
3.5 Baths
2,300 SqFt
Key Details
Sold Price $2,100,000
Property Type Single Family Home
Sub Type Single Family Residence
Listing Status Sold
Purchase Type For Sale
Square Footage 2,300 sqft
Price per Sqft $913
MLS Listing ID 73214222
Sold Date 06/17/24
Style Victorian
Bedrooms 4
Full Baths 3
Half Baths 1
HOA Y/N false
Year Built 1895
Annual Tax Amount $11,233
Tax Year 2024
Lot Size 4,356 Sqft
Acres 0.1
Property Description
Exquisite Victorian charm meets modern luxury in this fully renovated 4-bed, 3.5-bath home spanning 2300SF. Awash in natural light, its open floor plan boasts elegant details and high-end finishes throughout. Meticulously renovated, featuring intricate millwork, high ceilings, Pella windows, wood floors and several unique surprises! Entertain in style with a stunning gourmet kitchen and spacious living area. The Primary Suite offers a spa-like bath w/radiant heat and full walk in closet with laundry. Enjoy outdoor living at its finest on your back deck and entertain or relax in the private yard surrounded by lush plantings and mature trees. A perfect blend of historic charm and modern convenience awaits in this exquisite home! Situated in a prime location on the Southwest Corridor, this gem has direct access to walking/biking trails, tennis courts, playgrounds and more. It is around the corner from shopping and public transportation. Absolutely not to be missed!
Location
State MA
County Suffolk
Area Jamaica Plain
Zoning RES
Direction Corner of Lamartine and Lawndale Terrace
Rooms
Basement Walk-Out Access, Unfinished
Primary Bedroom Level Second
Kitchen Bathroom - Half, Wood / Coal / Pellet Stove, Flooring - Hardwood, Window(s) - Bay/Bow/Box, Dining Area, Countertops - Stone/Granite/Solid, French Doors, Kitchen Island, Cabinets - Upgraded, Deck - Exterior, Exterior Access, Open Floorplan, Recessed Lighting, Remodeled, Stainless Steel Appliances, Gas Stove, Lighting - Sconce, Lighting - Pendant, Lighting - Overhead
Interior
Interior Features Bathroom - Half, Bathroom
Heating Central, Forced Air, Natural Gas, Wood Stove
Cooling Central Air
Flooring Wood, Tile
Appliance Tankless Water Heater, Range, Oven, Dishwasher, Disposal, Microwave, Refrigerator, Freezer, Washer, Dryer
Laundry Closet - Walk-in, Cabinets - Upgraded, Gas Dryer Hookup, Second Floor
Exterior
Exterior Feature Porch, Deck - Wood, Fenced Yard
Fence Fenced
Community Features Public Transportation, Shopping, Tennis Court(s), Park, Walk/Jog Trails, Golf, Bike Path, T-Station
Waterfront false
Roof Type Slate,Rubber
Total Parking Spaces 1
Garage No
Building
Lot Description Corner Lot, Level
Foundation Stone
Sewer Public Sewer
Water Public
Schools
Elementary Schools Lottery
Middle Schools Lottery
High Schools Lottery
Others
Senior Community false
Acceptable Financing Contract
Listing Terms Contract
Read Less
Want to know what your home might be worth? Contact us for a FREE valuation!

Our team is ready to help you sell your home for the highest possible price ASAP
Bought with Denman Drapkin Group • Compass






