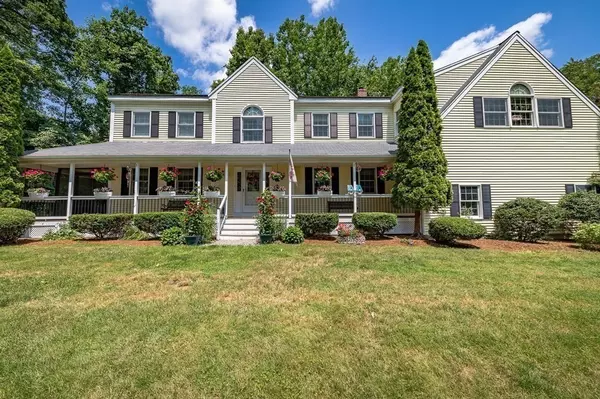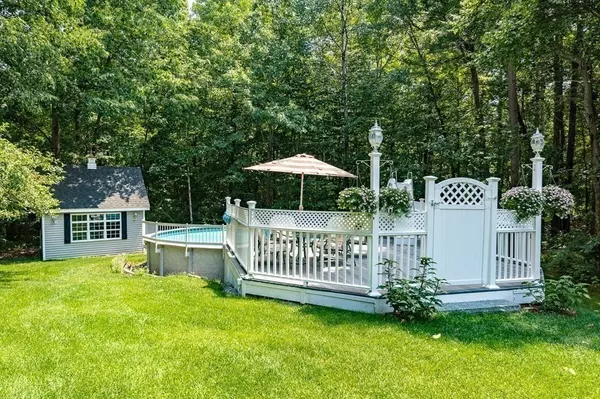$795,000
$799,900
0.6%For more information regarding the value of a property, please contact us for a free consultation.
116 Island Rd Lunenburg, MA 01462
5 Beds
3.5 Baths
3,709 SqFt
Key Details
Sold Price $795,000
Property Type Single Family Home
Sub Type Single Family Residence
Listing Status Sold
Purchase Type For Sale
Square Footage 3,709 sqft
Price per Sqft $214
MLS Listing ID 73211878
Sold Date 06/17/24
Style Colonial
Bedrooms 5
Full Baths 3
Half Baths 1
HOA Y/N false
Year Built 1996
Annual Tax Amount $8,804
Tax Year 2023
Lot Size 1.840 Acres
Acres 1.84
Property Description
Welcome to your dream home nestled in the serene surroundings of Hickory Hills Lake! This meticulously crafted home offers the perfect blend of privacy, comfort, & outdoor activities. Step inside to be greeted by hw floors, large eat in kitchen with quartz countertops. The 4/5 bedrooms & 3.5 baths, make for ample space for every member of the family to enjoy privacy & comfort. The oversized parking and a three-car garage, provide plenty of space for your vehicles and outdoor gear. Embrace the joys of summertime with an above-ground pool surrounded by a spacious deck, perfect for soaking up the sun or enjoy evenings on your screened in porch with Mahagony decking. Not only does this home offer unparalleled amenities, but it's also environmentally conscious with solar panels, providing energy efficiency and reducing your carbon footprint. In-law apartment has large windows that offer seasonal views of the lake. This home offers multiple living arrangements & a bonus room in the basement.
Location
State MA
County Worcester
Zoning O
Direction GPS sign
Rooms
Basement Full, Partially Finished, Interior Entry, Garage Access, Bulkhead
Primary Bedroom Level Second
Dining Room Flooring - Hardwood
Kitchen Flooring - Hardwood, Dining Area, Pantry, Countertops - Stone/Granite/Solid, Deck - Exterior, Exterior Access, Open Floorplan, Peninsula, Lighting - Overhead
Interior
Interior Features Bathroom - With Shower Stall, Closet, Dining Area, In-Law Floorplan, Bonus Room, Home Office
Heating Forced Air, Heat Pump, Oil
Cooling Central Air
Flooring Tile, Carpet, Hardwood, Vinyl / VCT, Wood Laminate, Flooring - Hardwood, Flooring - Stone/Ceramic Tile, Flooring - Wall to Wall Carpet
Fireplaces Number 1
Fireplaces Type Living Room
Appliance Water Heater, Range, Dishwasher, Microwave, Refrigerator
Laundry Electric Dryer Hookup, Washer Hookup, First Floor
Exterior
Exterior Feature Porch, Porch - Screened, Pool - Above Ground, Rain Gutters, Storage
Garage Spaces 3.0
Pool Above Ground
Community Features Public Transportation, Shopping, Tennis Court(s), Park, Walk/Jog Trails, Stable(s), Golf, Medical Facility, Laundromat, Conservation Area, Highway Access, House of Worship, Public School
Utilities Available for Gas Range, for Electric Range, for Electric Dryer, Washer Hookup, Generator Connection
Waterfront Description Beach Front,Beach Access,Lake/Pond,Walk to,1/10 to 3/10 To Beach,Beach Ownership(Private,Association)
Roof Type Shingle
Total Parking Spaces 6
Garage Yes
Private Pool true
Building
Lot Description Wooded
Foundation Concrete Perimeter
Sewer Private Sewer
Water Public
Architectural Style Colonial
Schools
Elementary Schools Lunenburg
Middle Schools Lunenburg
High Schools Lunenburg
Others
Senior Community false
Read Less
Want to know what your home might be worth? Contact us for a FREE valuation!

Our team is ready to help you sell your home for the highest possible price ASAP
Bought with Sue Graves • StartPoint Realty





