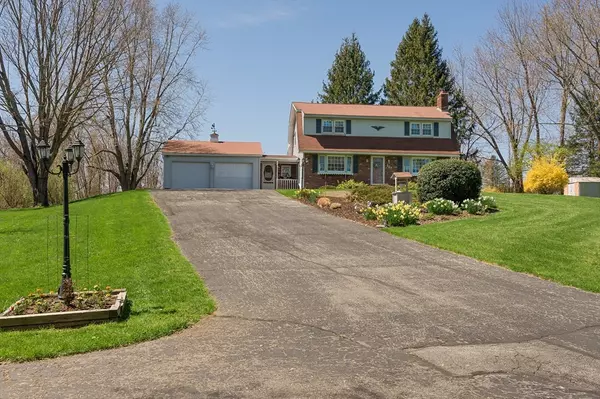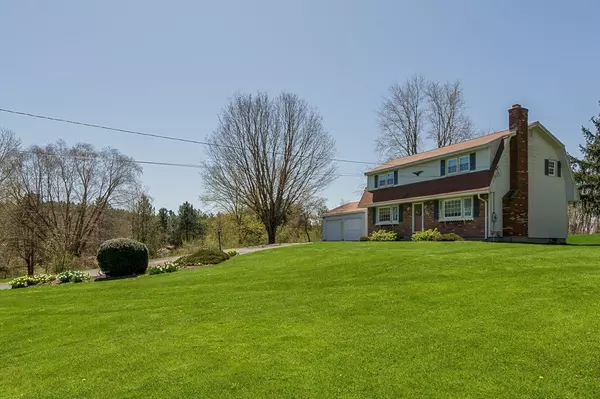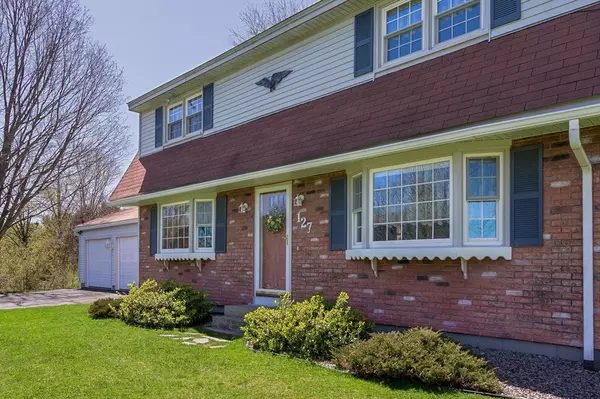$537,500
$499,900
7.5%For more information regarding the value of a property, please contact us for a free consultation.
127 W Millbury Rd Sutton, MA 01590
3 Beds
1.5 Baths
1,632 SqFt
Key Details
Sold Price $537,500
Property Type Single Family Home
Sub Type Single Family Residence
Listing Status Sold
Purchase Type For Sale
Square Footage 1,632 sqft
Price per Sqft $329
MLS Listing ID 73230141
Sold Date 06/14/24
Style Colonial,Gambrel /Dutch
Bedrooms 3
Full Baths 1
Half Baths 1
HOA Y/N false
Year Built 1978
Annual Tax Amount $5,755
Tax Year 2024
Lot Size 0.730 Acres
Acres 0.73
Property Description
Don't miss this one owner beautifully maintained 3 bedroom Dutch Colonial that is walking distance to Ramshorn Pond on the Sutton - Millbury line! As you drive up the driveway you will fall in love with the setting & surroundings of this well manicured yard. Enter thru the breezeway to access the home, back yard or garage! Inside you will find beautiful hardwoods in all the rooms, updated kitchen cabinets & half bath with convenient first floor laundry and a large living room & dining room both with bay windows that overlook the front yard. Upstairs is the huge primary bedroom with double closets plus 2 more nice sized bedrooms & updated bathroom. Outside you have plenty of space to garden, entertain & relax in your private yard with mature landscaping & scenic views. This home has been lovingly maintained and is ready for the next owners to enjoy! Walking distance to Ramshorn Pond for fishing, canoeing, or kayaking. Commuter friendly only minutes to 146, 290, 395, & the Mass Pik
Location
State MA
County Worcester
Zoning R1
Direction 146 to exit 13 for Central Tpke
Rooms
Basement Full, Interior Entry, Bulkhead, Concrete, Unfinished
Primary Bedroom Level Second
Dining Room Flooring - Hardwood, Window(s) - Bay/Bow/Box, Chair Rail
Kitchen Flooring - Hardwood, Pantry, Countertops - Stone/Granite/Solid, Countertops - Upgraded, Cabinets - Upgraded, Breezeway
Interior
Heating Baseboard, Oil
Cooling None
Flooring Laminate, Hardwood, Parquet
Fireplaces Number 2
Fireplaces Type Living Room
Appliance Water Heater, Range, Dishwasher, Refrigerator, Washer, Dryer
Laundry First Floor, Electric Dryer Hookup, Washer Hookup
Exterior
Exterior Feature Patio, Covered Patio/Deck, Rain Gutters, Storage, Screens
Garage Spaces 2.0
Community Features Shopping, Park, Walk/Jog Trails, Golf, Medical Facility, Highway Access, House of Worship, Public School
Utilities Available for Electric Oven, for Electric Dryer, Washer Hookup
Waterfront Description Beach Front,Lake/Pond,1 to 2 Mile To Beach
Roof Type Shingle
Total Parking Spaces 10
Garage Yes
Building
Lot Description Cleared, Gentle Sloping
Foundation Concrete Perimeter
Sewer Private Sewer
Water Private
Architectural Style Colonial, Gambrel /Dutch
Schools
Elementary Schools Sutton Elementa
Middle Schools Sutton Middle
High Schools Sutton High
Others
Senior Community false
Acceptable Financing Contract
Listing Terms Contract
Read Less
Want to know what your home might be worth? Contact us for a FREE valuation!

Our team is ready to help you sell your home for the highest possible price ASAP
Bought with Melissa Pica • Lioce Properties Group





