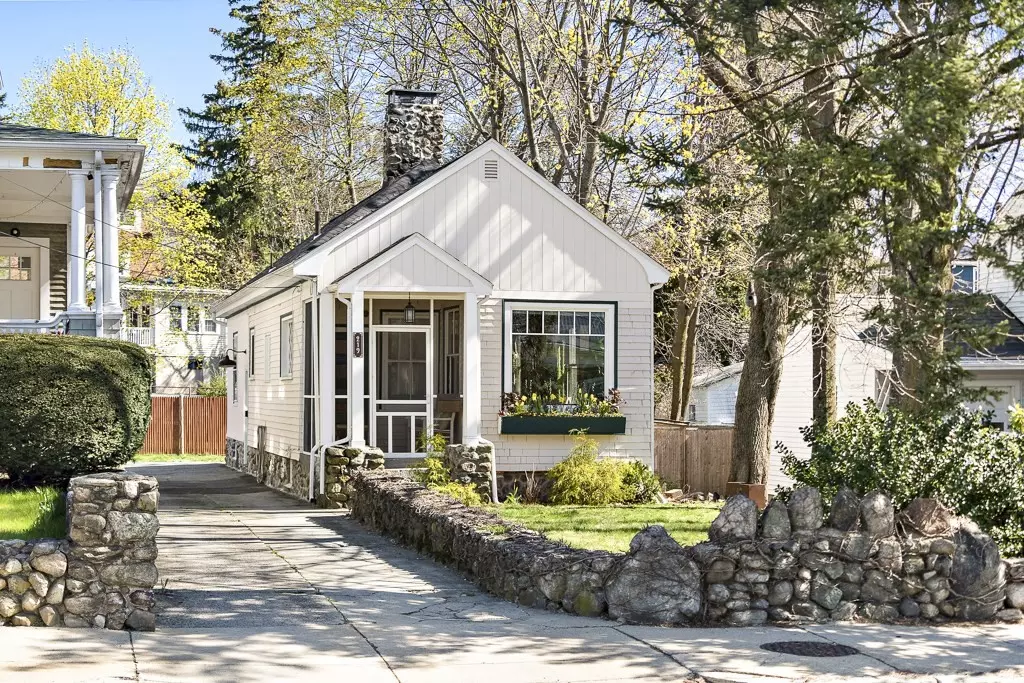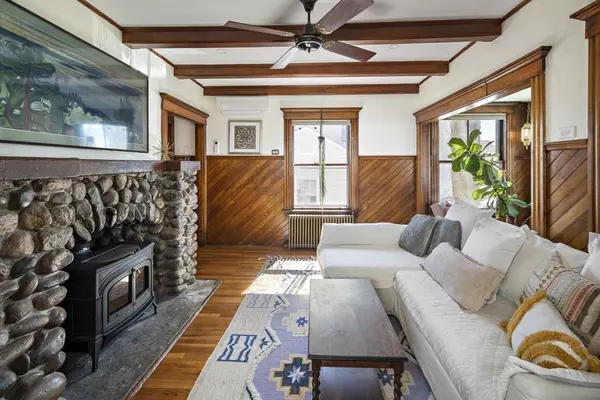$600,000
$600,000
For more information regarding the value of a property, please contact us for a free consultation.
219 Franklin St. Melrose, MA 02176
2 Beds
1 Bath
1,187 SqFt
Key Details
Sold Price $600,000
Property Type Single Family Home
Sub Type Single Family Residence
Listing Status Sold
Purchase Type For Sale
Square Footage 1,187 sqft
Price per Sqft $505
MLS Listing ID 73232362
Sold Date 06/17/24
Style Bungalow
Bedrooms 2
Full Baths 1
HOA Y/N false
Year Built 1880
Annual Tax Amount $4,924
Tax Year 2024
Lot Size 6,534 Sqft
Acres 0.15
Property Description
Offer accepted, Sat OH for backup offers. Cozy & charming Bungalow in the heart of Melrose Highlands! Front door opens to a screened in porch. Enter into the living room w/ an impressive working fieldstone fireplace as the centerpiece. Sitting area features a new picture window overlooking the front yard, the perfect spot to curl up w/ a book or people-watch. Dining area opens to kitchen w/ new tile floors, granite countertops & new stainless steel fridge, dishwasher & microwave; prep area was expanded to add another cabinet w/ a butcherblock countertop. Bathroom was upgraded with new tiles, vanity & medicine cabinet. Spacious first floor bedroom is bright & cheery w/ a new ceiling fan & large walk-in closet. Upstairs find a second bedroom or bonus room. Other recent updates include mini splits throughout, upgraded 200 amps electric & much more! Spacious fenced in yard w/ patio offers privacy & ready for pets! .2 mi to popular L'Qchara,.3 mi to Whole Foods & .3 mi to commuter rail.
Location
State MA
County Middlesex
Area Melrose Highlands
Zoning URB
Direction Franklin St. between Cliff St. and Pratt St.
Rooms
Basement Full, Unfinished
Primary Bedroom Level First
Interior
Interior Features Sitting Room
Heating Electric Baseboard, Hot Water, Natural Gas, Ductless
Cooling Ductless
Flooring Tile, Hardwood
Fireplaces Number 1
Appliance Gas Water Heater, Range, Dishwasher, Disposal, Microwave, Refrigerator, Washer, Dryer
Exterior
Exterior Feature Patio, Fenced Yard
Fence Fenced
Community Features Public Transportation, Shopping, Pool, Tennis Court(s), Park, House of Worship, Public School, T-Station
Waterfront false
Roof Type Shingle
Total Parking Spaces 2
Garage No
Building
Lot Description Other
Foundation Stone
Sewer Public Sewer
Water Public
Others
Senior Community false
Read Less
Want to know what your home might be worth? Contact us for a FREE valuation!

Our team is ready to help you sell your home for the highest possible price ASAP
Bought with Donahue + Greene Group • Compass






