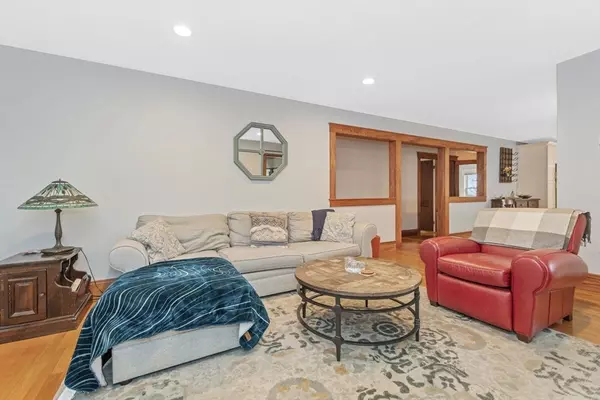$1,080,000
$995,000
8.5%For more information regarding the value of a property, please contact us for a free consultation.
21 Lewis Road #21 Belmont, MA 02478
4 Beds
2 Baths
1,954 SqFt
Key Details
Sold Price $1,080,000
Property Type Condo
Sub Type Condominium
Listing Status Sold
Purchase Type For Sale
Square Footage 1,954 sqft
Price per Sqft $552
MLS Listing ID 73212087
Sold Date 06/17/24
Bedrooms 4
Full Baths 2
HOA Fees $200/mo
Year Built 1920
Annual Tax Amount $10,021
Tax Year 2024
Property Description
Beautifully updated four bedroom, two bathroom condo on two levels. Spacious and open kitchen with stainless steel appliances and large island opens to the living room with fireplace and bonus room which can be used as an office. Enjoy your meals from the private deck directly off of the kitchen with new glass doors, boasting gorgeous tree-top and Boston views. Three bedrooms with hardwood floors and full bath complete this level. The primary suite has been tastefully renovated with a fireplace, skylights, full bathroom with radiant heat, laundry and large walk-in closet with striking barn door. Private, spacious and clean basement storage room, carport and additional outside parking space included. Shared back yard. Close to public transportation, Cushing Square, shops and newly renovated Payson Park. Minutes to Harvard Square and Boston. The perfect location to make your next home!
Location
State MA
County Middlesex
Zoning R
Direction Belmont St. to Lewis Rd.
Rooms
Family Room Flooring - Hardwood, Recessed Lighting
Basement Y
Primary Bedroom Level Third
Dining Room Flooring - Hardwood
Kitchen Flooring - Hardwood, Countertops - Stone/Granite/Solid, Kitchen Island, Cabinets - Upgraded, Recessed Lighting, Stainless Steel Appliances
Interior
Interior Features Bonus Room
Heating Hot Water, Natural Gas
Cooling Central Air
Flooring Hardwood
Fireplaces Number 1
Fireplaces Type Family Room, Living Room, Master Bedroom
Appliance Range, Dishwasher, Disposal, Microwave, Refrigerator, Washer, Dryer
Laundry Third Floor, In Unit
Exterior
Exterior Feature Deck, Patio
Garage Spaces 1.0
Fence Security
Community Features Public Transportation, Shopping, Park, Golf, House of Worship, Public School
Waterfront false
Roof Type Metal
Parking Type Carport, Off Street, Assigned
Total Parking Spaces 1
Garage Yes
Building
Story 2
Sewer Public Sewer
Water Public
Schools
Middle Schools Belmont Middle
High Schools Belmont High
Others
Senior Community false
Read Less
Want to know what your home might be worth? Contact us for a FREE valuation!

Our team is ready to help you sell your home for the highest possible price ASAP
Bought with Currier, Lane & Young • Compass






