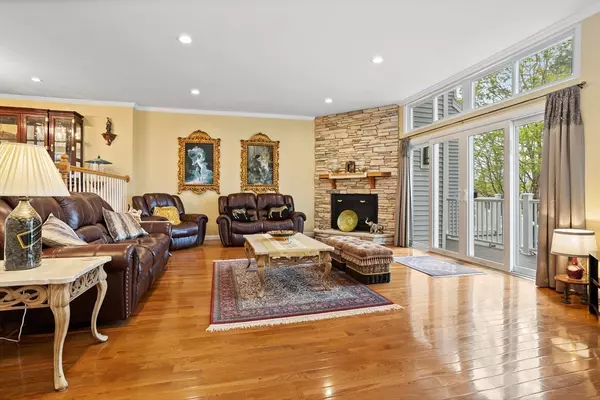$600,000
$529,900
13.2%For more information regarding the value of a property, please contact us for a free consultation.
255 North Rd #129 Chelmsford, MA 01824
3 Beds
2.5 Baths
2,594 SqFt
Key Details
Sold Price $600,000
Property Type Condo
Sub Type Condominium
Listing Status Sold
Purchase Type For Sale
Square Footage 2,594 sqft
Price per Sqft $231
MLS Listing ID 73230935
Sold Date 06/18/24
Bedrooms 3
Full Baths 2
Half Baths 1
HOA Fees $910/mo
Year Built 1977
Annual Tax Amount $6,613
Tax Year 2024
Property Description
Stunning contemporary end-unit townhome at Chelmsford Village. Nestled in rear corner of the complex, this expertly maintained unit features high ceilings, gleaming hardwood floors, recessed lighting, decorative molding, and detailed craftsmanship throughout. A sweeping, open floor plan on the main level showcases a grand living room with slider to exterior composite deck, wood-burning fireplace with floor-to-ceiling stone facade, central dining room, and light-filled kitchen with dining area/breakfast nook. Upstairs the soaring cathedral ceiling canopies the primary bedroom suite with tiled en-suite bath, two additional bedrooms and common full bath, and central hallway with balcony overhang and laundry closet. Finished lower level recreation room provides space for entertaining, home office and/or exercise room. Natural gas, Central AC, tankless WH, and 2-car garage. Amenities include tennis courts, swimming pool & clubhouse.
Location
State MA
County Middlesex
Zoning Res
Direction North Rd across from McCarthy Middle School. See Parking Map.
Rooms
Basement Y
Primary Bedroom Level Second
Dining Room Flooring - Hardwood, Open Floorplan, Recessed Lighting, Crown Molding
Kitchen Flooring - Hardwood, Dining Area, Pantry, Countertops - Stone/Granite/Solid, Kitchen Island, Open Floorplan, Recessed Lighting, Gas Stove
Interior
Interior Features Closet, Open Floorplan, Balcony - Interior, Recessed Lighting, Crown Molding, Entry Hall, Center Hall, Bonus Room
Heating Forced Air, Natural Gas
Cooling Central Air
Flooring Hardwood, Flooring - Stone/Ceramic Tile, Flooring - Hardwood, Vinyl
Fireplaces Number 1
Fireplaces Type Living Room
Appliance Range, Dishwasher, Microwave, Refrigerator, Washer, Dryer
Laundry Laundry Closet, Electric Dryer Hookup, Washer Hookup, Second Floor, In Unit
Exterior
Exterior Feature Deck - Composite
Garage Spaces 2.0
Pool Association, In Ground
Community Features Shopping, Pool, Tennis Court(s), Walk/Jog Trails, Highway Access, Public School
Utilities Available for Gas Range
Waterfront false
Roof Type Shingle
Total Parking Spaces 1
Garage Yes
Building
Story 3
Sewer Public Sewer
Water Public
Others
Pets Allowed Yes w/ Restrictions
Senior Community false
Read Less
Want to know what your home might be worth? Contact us for a FREE valuation!

Our team is ready to help you sell your home for the highest possible price ASAP
Bought with Cristina Coppola • Lamacchia Realty, Inc.






