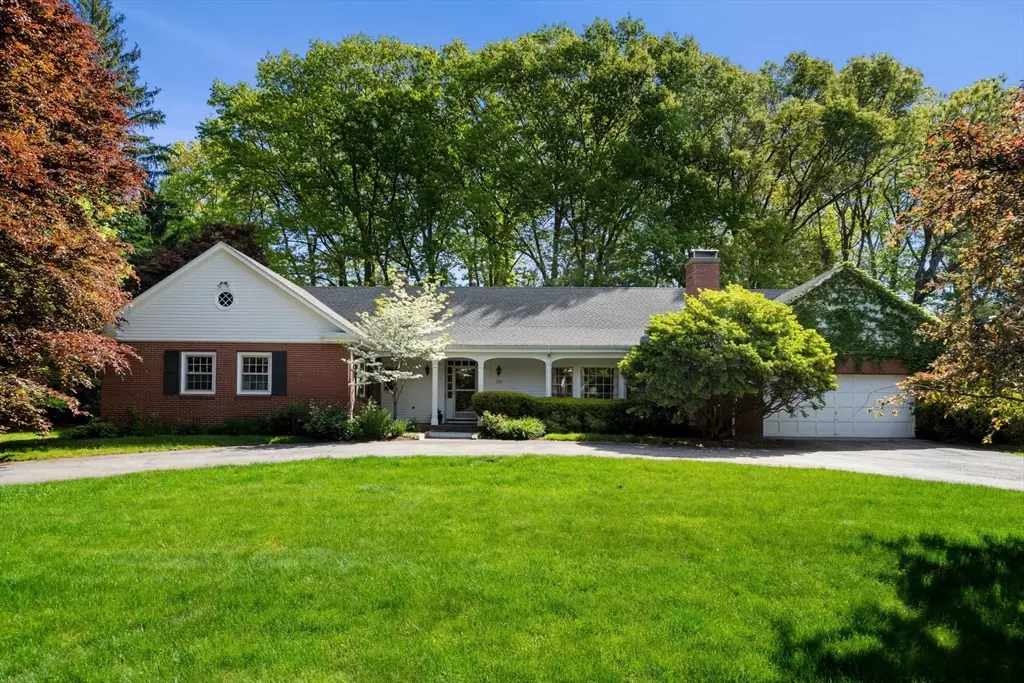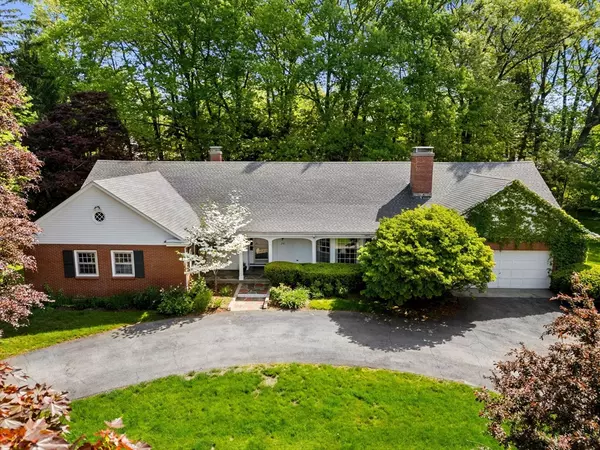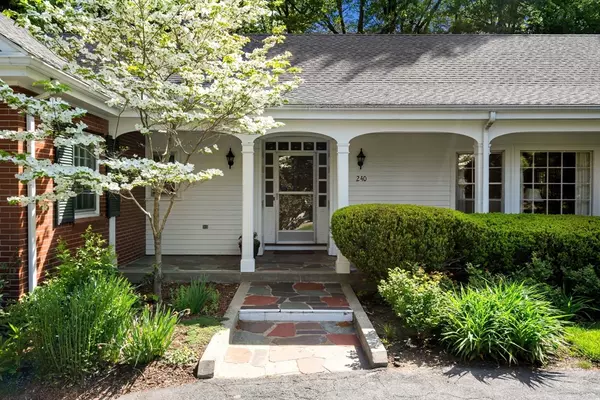$700,000
$749,900
6.7%For more information regarding the value of a property, please contact us for a free consultation.
240 Clark Rd Lowell, MA 01852
3 Beds
2 Baths
2,316 SqFt
Key Details
Sold Price $700,000
Property Type Single Family Home
Sub Type Single Family Residence
Listing Status Sold
Purchase Type For Sale
Square Footage 2,316 sqft
Price per Sqft $302
MLS Listing ID 73219364
Sold Date 06/18/24
Style Ranch
Bedrooms 3
Full Baths 2
HOA Y/N false
Year Built 1950
Annual Tax Amount $9,103
Tax Year 2023
Lot Size 0.880 Acres
Acres 0.88
Property Description
240 Clark Road is the gracious, oversized Belvidere ranch that you’ve been waiting for! This very special midcentury home features 3 bedrooms, 2 baths & a fabulous floor plan. There is a spacious fireplaced living room, separate den or office w/ exterior access, formal dining room w/ picture window & 3 very large bedrooms-- all w/ hardwood floors. The kitchen is bursting w/ midcentury charm & has space for a table. There is a lovely enclosed porch w/ jalousie windows & flagstone floor, as well as a separate covered patio. 2-car oversized garage. An unexpected bonus in this home is the massive unfinished 2nd floor. Spanning the entire length of the home, this space has immense potential for possible future expansion. The enormous unfinished basement w/ high ceilings is another “wow” moment- you won’t believe all of the space! Impressively set on a large lot with circular driveway in the heart of Belvidere. Homes like this don’t come around very often- you won't want to miss this one!
Location
State MA
County Middlesex
Area Belvidere
Zoning SSF
Direction Andover St (Route 133) to Clark Rd.
Rooms
Basement Full, Interior Entry, Garage Access, Sump Pump, Radon Remediation System, Concrete, Unfinished
Primary Bedroom Level First
Dining Room Flooring - Hardwood, Window(s) - Picture, Wainscoting, Lighting - Overhead, Crown Molding
Kitchen Closet, Flooring - Laminate, Dining Area, Countertops - Stone/Granite/Solid, Recessed Lighting, Stainless Steel Appliances, Gas Stove, Crown Molding
Interior
Interior Features Crown Molding, Den
Heating Baseboard, Natural Gas
Cooling Wall Unit(s), Whole House Fan
Flooring Tile, Laminate, Hardwood, Flooring - Hardwood
Fireplaces Number 1
Fireplaces Type Living Room
Appliance Gas Water Heater, Water Heater, Oven, Dishwasher, Range, Refrigerator
Laundry In Basement, Washer Hookup
Exterior
Exterior Feature Porch, Covered Patio/Deck, Sprinkler System, Stone Wall
Garage Spaces 2.0
Community Features Public Transportation, Shopping, Tennis Court(s), Golf, Medical Facility, Highway Access, House of Worship, Private School, Public School, University
Utilities Available for Gas Range, Washer Hookup
Waterfront false
Roof Type Shingle
Total Parking Spaces 6
Garage Yes
Building
Foundation Concrete Perimeter
Sewer Public Sewer
Water Public
Others
Senior Community false
Read Less
Want to know what your home might be worth? Contact us for a FREE valuation!

Our team is ready to help you sell your home for the highest possible price ASAP
Bought with Team Tringali • Keller Williams Gateway Realty






