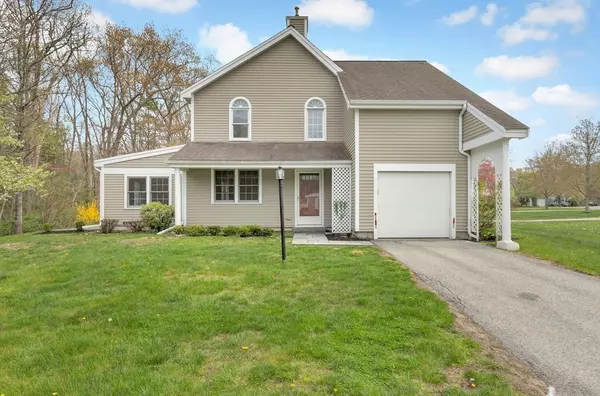$680,000
$650,000
4.6%For more information regarding the value of a property, please contact us for a free consultation.
10 Ipswich Woods Dr #10 Ipswich, MA 01938
2 Beds
2.5 Baths
1,725 SqFt
Key Details
Sold Price $680,000
Property Type Condo
Sub Type Condominium
Listing Status Sold
Purchase Type For Sale
Square Footage 1,725 sqft
Price per Sqft $394
MLS Listing ID 73235157
Sold Date 06/18/24
Bedrooms 2
Full Baths 2
Half Baths 1
HOA Fees $550/mo
Year Built 1993
Annual Tax Amount $5,567
Tax Year 2024
Property Description
Ipswich Woods: a private enclave of 27 lovely townhomes a mile away from the T-station & all the shops, restaurants & sights that downtown Ipswich has to offer! This townhome is in a private setting w/a blue stone patio overlooking the wooded backyard. The open floor plan creates versatile living areas w/the spacious LR/DR opening through double pocket doors to the formal sun room awash w/natural light Honey-oak hdwd flrs & a gas FP enhance the appeal. A fully-applianced kitchen features brand new vinyl plank flooring & stainless steel appliances. Enjoy a half bath & garage access on the first floor. Upstairs, two en-suite generously-sized bedrooms boast large walk-in closets. Central air, fresh paint throughout, and laundry on the bedroom level enhance comfort and convenience. Pet friendly. Experience upscale living in this meticulously maintained retreat and grab your Crane Beach parking sticker too! Showings begin at open houses Sat (5/11) & Sun (5/12) 11:00-12:30.
Location
State MA
County Essex
Zoning RRA
Direction Topsfield Road across the street from Oakhurst Avenue
Rooms
Basement N
Primary Bedroom Level Second
Dining Room Flooring - Hardwood, Open Floorplan
Kitchen Flooring - Vinyl, Dining Area, Pantry, Exterior Access, Recessed Lighting, Stainless Steel Appliances
Interior
Interior Features Slider, Sun Room
Heating Forced Air, Natural Gas
Cooling Central Air
Flooring Vinyl, Carpet, Hardwood, Flooring - Hardwood
Fireplaces Number 1
Fireplaces Type Living Room
Appliance Range, Dishwasher, Microwave, Refrigerator, Washer, Dryer
Laundry Second Floor, In Unit
Exterior
Exterior Feature Patio
Garage Spaces 1.0
Community Features Public Transportation, Shopping, Tennis Court(s), Park, Walk/Jog Trails, Laundromat, Conservation Area, House of Worship, Marina, Public School, T-Station
Waterfront false
Waterfront Description Beach Front,Ocean,Beach Ownership(Public)
Roof Type Shingle
Total Parking Spaces 2
Garage Yes
Building
Story 2
Sewer Public Sewer
Water Public
Schools
Elementary Schools Doyon/Winthrop
Middle Schools Ipswich Middle
High Schools Ipswich High
Others
Pets Allowed Yes w/ Restrictions
Senior Community false
Read Less
Want to know what your home might be worth? Contact us for a FREE valuation!

Our team is ready to help you sell your home for the highest possible price ASAP
Bought with Nancy Judge • Keller Williams Realty Evolution






