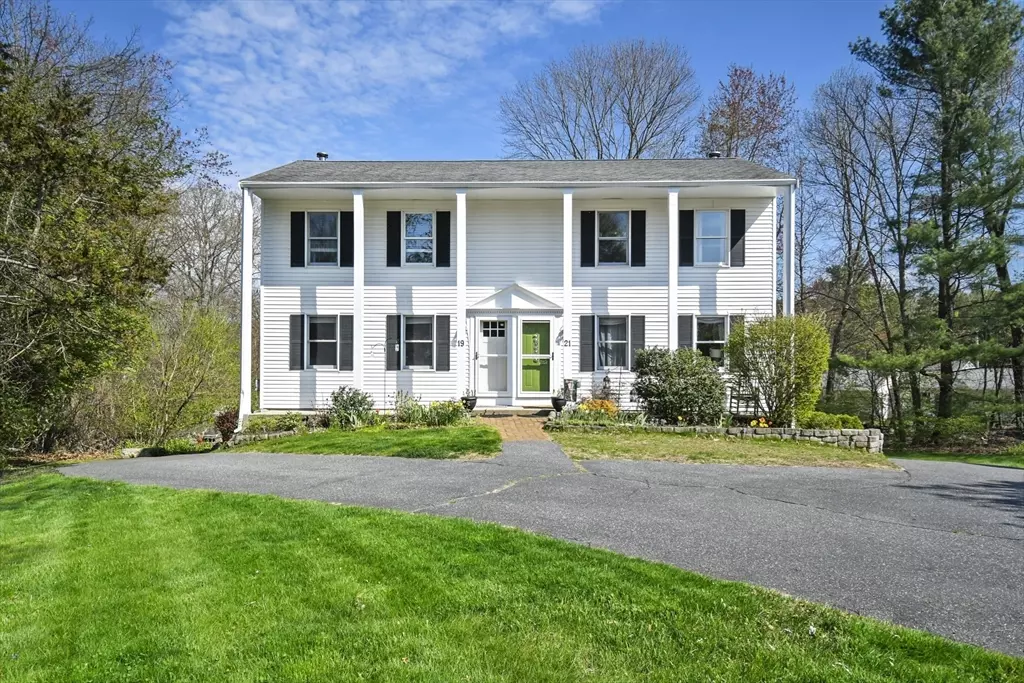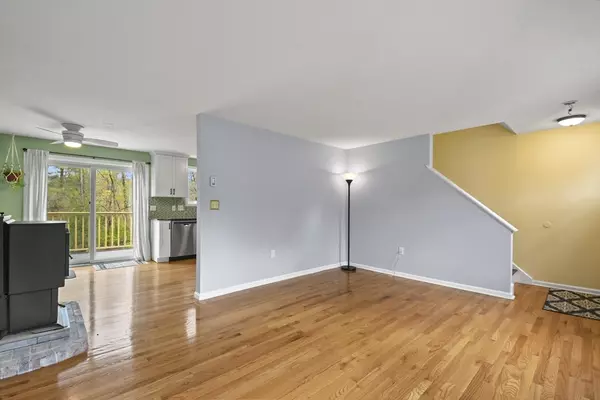$425,000
$378,000
12.4%For more information regarding the value of a property, please contact us for a free consultation.
19 Crestwood Drive #19 Northborough, MA 01532
2 Beds
1.5 Baths
1,388 SqFt
Key Details
Sold Price $425,000
Property Type Condo
Sub Type Condominium
Listing Status Sold
Purchase Type For Sale
Square Footage 1,388 sqft
Price per Sqft $306
MLS Listing ID 73232074
Sold Date 06/20/24
Bedrooms 2
Full Baths 1
Half Baths 1
HOA Fees $122/mo
Year Built 1982
Annual Tax Amount $4,210
Tax Year 2024
Lot Size 0.610 Acres
Acres 0.61
Property Description
Welcome to this charming half duplex condo! Enter to discover a spacious living room with gleaming hardwood floors and a pellet stove nestled against a brick accent wall that adds warmth and character to the space, perfect for cozy evenings. The heart of the home awaits in the beautiful cabinet-packed kitchen, boasting a stylish tile backsplash, stainless steel appliances, & elegant granite countertops. Glass sliders lead out to the private back deck, inviting you to enjoy al fresco dining or simply bask in the outdoors. A convenient half bath completes the first floor! Upstairs, two generously sized bedrooms offer plenty of closet space! Need additional space? The finished lower level presents a laundry room and a large, versatile bonus with another room that could serve as a rec room, home gym, home office or whatever suits your lifestyle best. Plenty of off-street parking! Great location, easy access to the highway, shopping, restaurants & more!! Come see all this home has to offer!
Location
State MA
County Worcester
Zoning RC
Direction West Main St to Crestwood Drive
Rooms
Basement Y
Primary Bedroom Level Second
Dining Room Flooring - Hardwood, Deck - Exterior, Exterior Access
Kitchen Ceiling Fan(s), Flooring - Hardwood, Dining Area, Countertops - Stone/Granite/Solid, Deck - Exterior, Exterior Access, Stainless Steel Appliances
Interior
Interior Features Closet, Bonus Room
Heating Electric Baseboard, Electric, Pellet Stove
Cooling None
Flooring Tile, Laminate, Hardwood
Fireplaces Type Wood / Coal / Pellet Stove
Appliance Range, Dishwasher, Microwave, Refrigerator, Washer, Dryer
Laundry Electric Dryer Hookup, Washer Hookup, In Basement, In Unit
Exterior
Exterior Feature Porch, Deck - Composite
Community Features Shopping, Park, Walk/Jog Trails, Highway Access, Public School
Utilities Available for Electric Range, for Electric Oven, for Electric Dryer, Washer Hookup
Roof Type Shingle
Total Parking Spaces 4
Garage No
Building
Story 3
Sewer Public Sewer
Water Public, Other
Others
Pets Allowed Yes
Senior Community false
Acceptable Financing Contract
Listing Terms Contract
Read Less
Want to know what your home might be worth? Contact us for a FREE valuation!

Our team is ready to help you sell your home for the highest possible price ASAP
Bought with Greg Lewandowski • Red Post Realty, LLC





