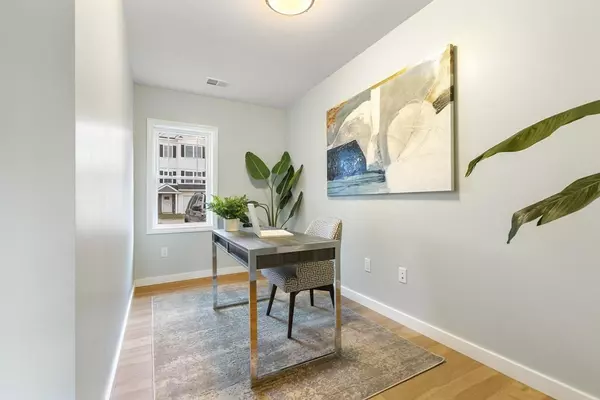$784,675
$749,000
4.8%For more information regarding the value of a property, please contact us for a free consultation.
23 Jackson Rd Chelmsford, MA 01863
3 Beds
2.5 Baths
2,298 SqFt
Key Details
Sold Price $784,675
Property Type Single Family Home
Sub Type Single Family Residence
Listing Status Sold
Purchase Type For Sale
Square Footage 2,298 sqft
Price per Sqft $341
MLS Listing ID 73245598
Sold Date 06/14/24
Style Other (See Remarks)
Bedrooms 3
Full Baths 2
Half Baths 1
HOA Fees $283/mo
HOA Y/N true
Year Built 2024
Annual Tax Amount $9,999
Tax Year 9999
Property Description
Welcome to Northern Star Village, where modern comfort meets serene, relaxed living. Discover your 3-bed, 2.5-bath townhome designed for convenience, style, and relaxation. Imagine a home reflecting elegance and functionality. Step into your neutral-toned townhome brimming with natural light. A chef's kitchen, stone counters, and a spacious living area will easily accommodate a brilliant charcuterie and your good friends. Glass doors open to a private balcony, while a covered patio invites al fresco gatherings. Enjoy tranquility near amenities, easy highway access, and energy efficiency. Your journey begins at Northern Star Village – redefining your next chapter. Embrace charm and convenience in a remarkable townhome that will make coming home the highlight of your day. Your retreat awaits – welcome home! (Illustrative photos only).
Location
State MA
County Middlesex
Area North Chelmsford
Zoning RES
Direction Use 240 Groton Rd for GPS
Rooms
Family Room Window(s) - Bay/Bow/Box, Exterior Access
Basement Full, Finished, Walk-Out Access
Primary Bedroom Level Second
Dining Room Flooring - Hardwood, Open Floorplan, Lighting - Overhead
Kitchen Closet/Cabinets - Custom Built, Flooring - Hardwood, Pantry, Kitchen Island, Open Floorplan, Recessed Lighting, Slider, Stainless Steel Appliances, Lighting - Pendant
Interior
Interior Features Lighting - Overhead, Home Office
Heating Central, Forced Air, Natural Gas
Cooling Central Air
Flooring Tile, Hardwood, Vinyl / VCT
Fireplaces Number 1
Fireplaces Type Living Room
Appliance Gas Water Heater, Water Heater, Range, Dishwasher, Refrigerator
Laundry Washer Hookup, First Floor
Exterior
Exterior Feature Deck
Garage Spaces 1.0
Community Features Public Transportation, Shopping, Park, Medical Facility, Highway Access, Private School, Public School, T-Station, University
Waterfront false
Roof Type Shingle
Total Parking Spaces 2
Garage Yes
Building
Lot Description Other
Foundation Concrete Perimeter
Sewer Public Sewer
Water Public
Others
Senior Community false
Read Less
Want to know what your home might be worth? Contact us for a FREE valuation!

Our team is ready to help you sell your home for the highest possible price ASAP
Bought with Samantha Moynihan • Century 21 North East






