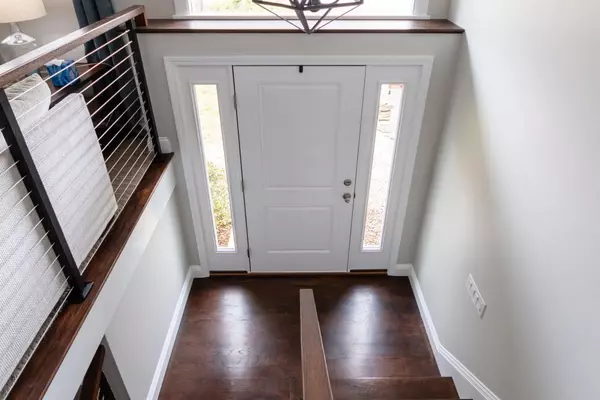$697,500
$679,000
2.7%For more information regarding the value of a property, please contact us for a free consultation.
202 Brewer St Northborough, MA 01532
3 Beds
2.5 Baths
2,643 SqFt
Key Details
Sold Price $697,500
Property Type Single Family Home
Sub Type Single Family Residence
Listing Status Sold
Purchase Type For Sale
Square Footage 2,643 sqft
Price per Sqft $263
MLS Listing ID 73234580
Sold Date 06/21/24
Style Split Entry
Bedrooms 3
Full Baths 2
Half Baths 1
HOA Y/N false
Year Built 1974
Annual Tax Amount $8,010
Tax Year 2024
Lot Size 1.480 Acres
Acres 1.48
Property Description
Move right into this meticulously maintained 3 bedroom, 2.5 bath house in the sought after town of Northborough. Situated on just under 1.5 acres, this home features over 2600 sq feet, central air, and two fireplaces. Enter the foyer and you'll be drawn to the high ceilings and ample light. The main floor is perfect for entertaining and opens up to a beautiful deck. The kitchen offers generous storage, beautiful wood cabinets, and granite countertops. Upstairs main bedroom has a beautiful en-suite and overlooks the large fenced in backyard. Finished lower level has a tile floor, half bath, laundry and a second fireplace. Exit through the slider onto the spacious backyard, perfect for entertaining and relaxation. The two car garage has plenty of room for storage, in addition to the oversize shed. Nothing to do except move right in. A wonderful family home in an ideal location!
Location
State MA
County Worcester
Zoning RB
Direction Please use GPS
Rooms
Basement Full, Finished, Walk-Out Access, Garage Access, Sump Pump
Interior
Heating Forced Air, Oil
Cooling Central Air
Flooring Tile, Carpet, Laminate
Fireplaces Number 2
Appliance Water Heater, Range, Dishwasher, Refrigerator, Washer, Dryer
Laundry Electric Dryer Hookup, Washer Hookup
Exterior
Exterior Feature Deck, Rain Gutters, Storage, Fenced Yard
Garage Spaces 2.0
Fence Fenced
Community Features Public Transportation, Shopping, Highway Access, Public School
Utilities Available for Electric Range, for Electric Oven, for Electric Dryer, Washer Hookup, Generator Connection
Roof Type Shingle
Total Parking Spaces 6
Garage Yes
Building
Lot Description Corner Lot, Wooded
Foundation Concrete Perimeter
Sewer Private Sewer
Water Private
Architectural Style Split Entry
Schools
Middle Schools Melican
High Schools Algonquin
Others
Senior Community false
Read Less
Want to know what your home might be worth? Contact us for a FREE valuation!

Our team is ready to help you sell your home for the highest possible price ASAP
Bought with Ellen Koswick • RE/MAX Executive Realty





