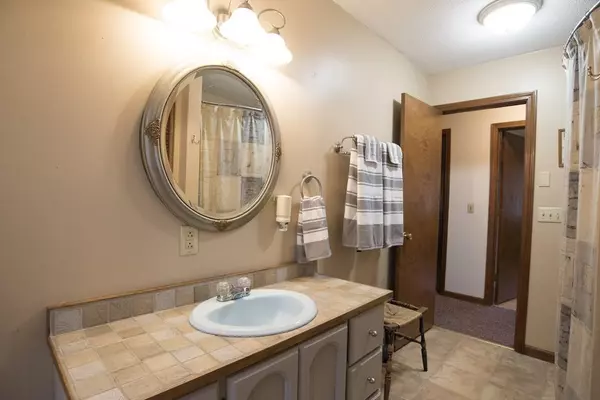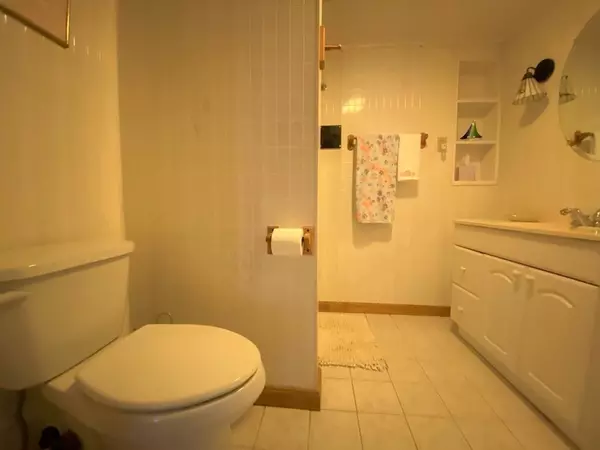$535,000
$550,000
2.7%For more information regarding the value of a property, please contact us for a free consultation.
10 Hitching Post Rd Amherst, MA 01002
3 Beds
2 Baths
2,000 SqFt
Key Details
Sold Price $535,000
Property Type Single Family Home
Sub Type Single Family Residence
Listing Status Sold
Purchase Type For Sale
Square Footage 2,000 sqft
Price per Sqft $267
MLS Listing ID 73232611
Sold Date 06/20/24
Style Raised Ranch
Bedrooms 3
Full Baths 2
HOA Y/N false
Year Built 1981
Annual Tax Amount $8,091
Tax Year 2024
Lot Size 0.490 Acres
Acres 0.49
Property Description
Well maintained home in charming Cushman Village. Close to conservation trails, Puffer's Pond, a local market and the Mill District. There's a lot of living space to stretch out here. The upper level has a living room, kitchen with hickory cabinets, a dining area and sunroom with pellet stove as well as three bedrooms and a full bath. Lower level has possible three bedrooms, or a den and a home office, a bath, as well as a family room and mud room with pellet stove. The large level yard has plenty of room to play or grow your food. Out buildings with lots of storage and shop space with power. Replacement windows throughout. Rented through May 30, 2025 for $4500/month. Rent includes water and sewer. Tenants pay heat an electricity.
Location
State MA
County Hampshire
Zoning RES
Direction From Amherst Center north on E Pleasant St, R on Pine, R on Hitching Post
Rooms
Family Room Flooring - Wood
Basement Full, Finished, Interior Entry
Primary Bedroom Level First
Dining Room Flooring - Wood
Kitchen Flooring - Stone/Ceramic Tile
Interior
Interior Features Ceiling Fan(s), Closet, Office, Sun Room, Den, Home Office
Heating Forced Air, Oil
Cooling Central Air
Flooring Tile, Vinyl, Carpet, Laminate, Flooring - Hardwood, Flooring - Wall to Wall Carpet
Appliance Water Heater, Range, Dishwasher, Disposal, Trash Compactor, Microwave, Refrigerator, Washer, Dryer, Plumbed For Ice Maker
Laundry In Basement, Electric Dryer Hookup, Washer Hookup
Exterior
Exterior Feature Deck - Wood, Patio, Rain Gutters, Storage, Fenced Yard, Invisible Fence
Fence Fenced, Invisible
Community Features Public Transportation, Walk/Jog Trails, Golf, Medical Facility, Bike Path, Conservation Area, Private School, Public School, University
Utilities Available for Gas Range, for Electric Dryer, Washer Hookup, Icemaker Connection
Roof Type Shingle
Total Parking Spaces 5
Garage No
Building
Lot Description Level
Foundation Concrete Perimeter
Sewer Public Sewer
Water Public
Schools
Elementary Schools Amherst
Middle Schools Amherst
High Schools Amherst
Others
Senior Community false
Read Less
Want to know what your home might be worth? Contact us for a FREE valuation!

Our team is ready to help you sell your home for the highest possible price ASAP
Bought with Sue Bernier • William Raveis R.E. & Home Services






