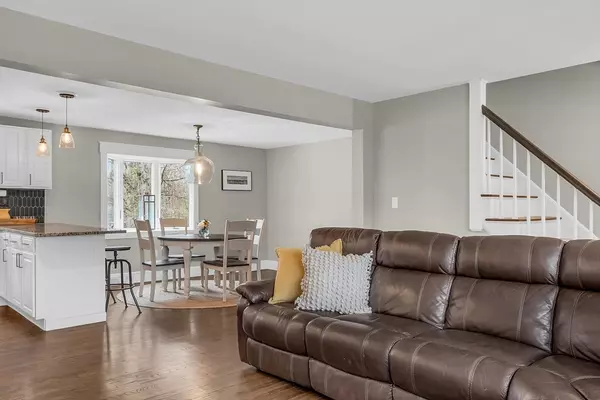$835,000
$735,000
13.6%For more information regarding the value of a property, please contact us for a free consultation.
5 Green Acre Lane Chelmsford, MA 01824
3 Beds
2 Baths
2,274 SqFt
Key Details
Sold Price $835,000
Property Type Single Family Home
Sub Type Single Family Residence
Listing Status Sold
Purchase Type For Sale
Square Footage 2,274 sqft
Price per Sqft $367
MLS Listing ID 73232190
Sold Date 06/21/24
Style Cape
Bedrooms 3
Full Baths 2
HOA Y/N false
Year Built 1960
Annual Tax Amount $8,220
Tax Year 2024
Lot Size 0.340 Acres
Acres 0.34
Property Description
Welcome to this beautifully renovated cape, the perfect blend of classic charm and modern-day living. Step into the generous mudroom w/built-in cubbies and tons of pantry storage. The heart of the home is the huge kitchen w/stainless steel, granite, a breakfast peninsula, and center island. Right off the kitchen is a dining area and living room with a wood-burning fireplace creating an ideal setting for entertaining and everyday living. The 1st floor has a bedroom and a spa-like full bath w/a huge soaking tub for ultimate relaxation. Upstairs has 2 bedrooms and an updated 3/4 bath w/a tiled shower. The lower level offers extra living space including family room and office area. The oversized garage presents endless possibilities with its wide-open second floor. Imagine a yoga studio, home office, hobbyist retreat, game room, or extended family. The flat backyard, is perfect for outdoor activities. The proximity to the country club makes this a must-see home.
Location
State MA
County Middlesex
Zoning RB
Direction Acton Rd to Park Rd to Green Acre Lane
Rooms
Family Room Flooring - Wall to Wall Carpet
Basement Full, Partially Finished, Walk-Out Access, Interior Entry
Primary Bedroom Level Second
Dining Room Flooring - Hardwood, Open Floorplan
Kitchen Skylight, Flooring - Hardwood, Pantry, Countertops - Stone/Granite/Solid, Kitchen Island, Breakfast Bar / Nook, Exterior Access, Open Floorplan, Stainless Steel Appliances, Gas Stove, Peninsula
Interior
Interior Features Open Floorplan, Closet/Cabinets - Custom Built, Office, Mud Room, Internet Available - Unknown
Heating Forced Air, Heat Pump, Oil, Ductless
Cooling Central Air, Ductless
Flooring Tile, Carpet, Hardwood, Flooring - Wall to Wall Carpet, Flooring - Stone/Ceramic Tile
Fireplaces Number 1
Fireplaces Type Living Room
Appliance Electric Water Heater, Range, Dishwasher, Microwave, Refrigerator
Laundry In Basement
Exterior
Exterior Feature Deck, Rain Gutters
Garage Spaces 2.0
Community Features Shopping, Pool, Tennis Court(s), Park, Walk/Jog Trails, Stable(s), Golf, Medical Facility, Laundromat, Bike Path, Conservation Area, Highway Access, House of Worship, Public School
Utilities Available for Electric Range
Waterfront false
Roof Type Shingle
Total Parking Spaces 5
Garage Yes
Building
Lot Description Level
Foundation Concrete Perimeter, Block
Sewer Public Sewer
Water Public
Schools
Elementary Schools South Row
Others
Senior Community false
Read Less
Want to know what your home might be worth? Contact us for a FREE valuation!

Our team is ready to help you sell your home for the highest possible price ASAP
Bought with David Brown • Coldwell Banker Realty - Beverly






