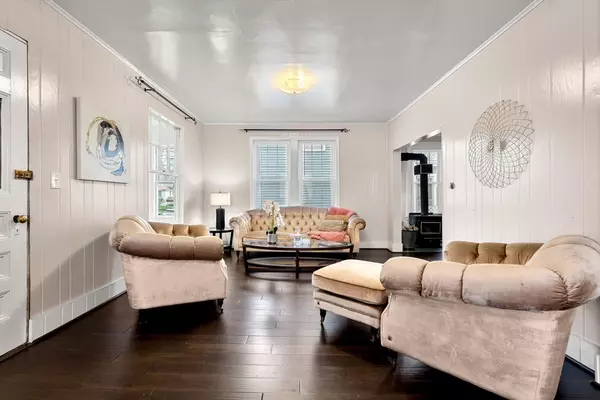$690,000
$649,900
6.2%For more information regarding the value of a property, please contact us for a free consultation.
52 Spring St Wakefield, MA 01880
4 Beds
1.5 Baths
1,764 SqFt
Key Details
Sold Price $690,000
Property Type Single Family Home
Sub Type Single Family Residence
Listing Status Sold
Purchase Type For Sale
Square Footage 1,764 sqft
Price per Sqft $391
Subdivision Greenwood
MLS Listing ID 73228996
Sold Date 06/24/24
Style Bungalow
Bedrooms 4
Full Baths 1
Half Baths 1
HOA Y/N false
Year Built 1920
Annual Tax Amount $6,783
Tax Year 2024
Lot Size 10,454 Sqft
Acres 0.24
Property Description
Located in one of Greenwood's most convenient locations, 52 Spring St is the perfect blend of space and whimsy. Enter into the oversized enclosed porch with storage benches. The tall ceilings and combined living and dining area are perfect for entertaining and feature a bonus space with wood stove that works perfectly as a home office. The first floor bedroom is oversized and could make a perfect primary suite with closet and full bathroom, or use this space as a wonderful workout or playroom. The eat-in kitchen has ample space for storage and conversation and leads to a back mudroom area with separate laundry. Upstairs are 3 more well sized bedrooms, a half bath, and a landing that is ideal for relaxing with a book or it could extend the current half bath to a full. The lot is perfect for an urban farm with cherry and apple trees, plus berries and grapevines that climb the back of the home so you can pick grapes from your bedroom. Join us at one of our opens Sat. or Sun. from 12:30-2.
Location
State MA
County Middlesex
Zoning SR
Direction Use GPS, near intersection of Greenwood St and Spring
Rooms
Basement Walk-Out Access, Unfinished
Interior
Heating Forced Air, Electric Baseboard, Natural Gas, Wood
Cooling Central Air
Flooring Wood, Tile, Carpet
Appliance Range, Dishwasher, Refrigerator, Washer, Dryer
Exterior
Exterior Feature Porch - Enclosed
Garage Spaces 1.0
Community Features Public Transportation, Shopping, Tennis Court(s), Park, Walk/Jog Trails, Medical Facility, Laundromat, Bike Path, Highway Access, House of Worship, Private School, Public School, T-Station
Utilities Available for Gas Range
Roof Type Shingle
Total Parking Spaces 4
Garage Yes
Building
Lot Description Cleared, Level
Foundation Block, Stone
Sewer Public Sewer
Water Public
Architectural Style Bungalow
Schools
Middle Schools Galvin
High Schools Wmhs
Others
Senior Community false
Acceptable Financing Contract
Listing Terms Contract
Read Less
Want to know what your home might be worth? Contact us for a FREE valuation!

Our team is ready to help you sell your home for the highest possible price ASAP
Bought with Kristin Weekley • Leading Edge Real Estate





