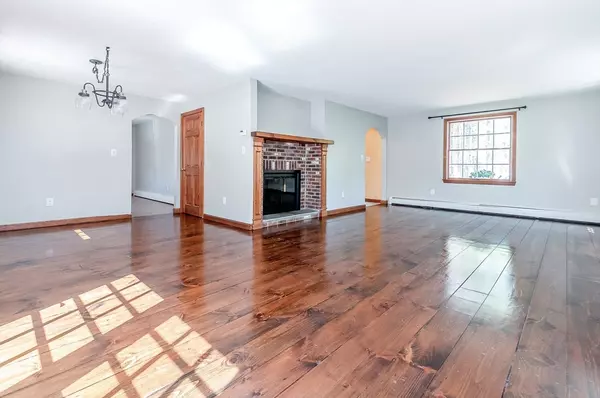$637,703
$625,000
2.0%For more information regarding the value of a property, please contact us for a free consultation.
22 Pumping Station Rd Marion, MA 02738
3 Beds
2 Baths
1,489 SqFt
Key Details
Sold Price $637,703
Property Type Single Family Home
Sub Type Single Family Residence
Listing Status Sold
Purchase Type For Sale
Square Footage 1,489 sqft
Price per Sqft $428
MLS Listing ID 73230808
Sold Date 06/24/24
Style Cape
Bedrooms 3
Full Baths 2
HOA Y/N false
Year Built 1991
Annual Tax Amount $3,844
Tax Year 2024
Lot Size 0.370 Acres
Acres 0.37
Property Description
Welcome to 22 Pumping Station Road, a modern Cape-Style home in the beautiful town of Marion. This well maintained one-owner residence boasts 3 bedrooms & 2 full bathrooms on a generous, beautifully landscaped lot. The property offers the option and convenience of one-level living with a first floor primary bedroom, full bath with walk-in shower, & a laundry room located directly off the kitchen. Enter into the home welcomed by a large front-to-back living room with wide plank wooden floors & a wood burning fireplace. French doors lead out to a lovely outdoor space with a large deck, pergola, & hot tub. The fully dormered second level features a full bath with soaker tub & separate shower, & two very generous additional bedrooms. Recent upgrades include a newer furnace, updated appliances, new oil tank, new garage doors, & remodeled bathrooms. With its desirable details & proximity to all that this charming town has to offer, the home is a must to consider.
Location
State MA
County Plymouth
Zoning RB
Direction From Wareham Rd (Route 6), head north on North Street, turn left on Pumping Station Road.
Rooms
Basement Full, Partially Finished, Walk-Out Access, Interior Entry, Bulkhead, Sump Pump, Concrete
Primary Bedroom Level First
Dining Room Flooring - Wood, French Doors, Deck - Exterior, Exterior Access, Lighting - Pendant
Kitchen Ceiling Fan(s), Closet, Flooring - Stone/Ceramic Tile, Lighting - Pendant
Interior
Interior Features Closet, Lighting - Overhead, Ceiling Fan(s), Entry Hall, Center Hall
Heating Baseboard, Oil
Cooling None
Flooring Tile, Carpet, Hardwood, Flooring - Stone/Ceramic Tile, Flooring - Hardwood
Fireplaces Number 1
Fireplaces Type Living Room
Appliance Electric Water Heater, Range, Dishwasher, Microwave, Refrigerator, Freezer, Washer, Dryer
Laundry Flooring - Stone/Ceramic Tile, Main Level, Electric Dryer Hookup, Exterior Access, Washer Hookup, Lighting - Overhead, First Floor
Exterior
Exterior Feature Deck, Deck - Wood, Covered Patio/Deck, Hot Tub/Spa, Storage, Fenced Yard
Garage Spaces 2.0
Fence Fenced
Community Features Shopping, Golf, Bike Path, Conservation Area, Highway Access, Marina, Private School, Public School
Utilities Available for Electric Range
Waterfront Description Beach Front,Ocean,1 to 2 Mile To Beach,Beach Ownership(Public)
View Y/N Yes
View Scenic View(s)
Roof Type Shingle
Total Parking Spaces 4
Garage Yes
Building
Lot Description Level
Foundation Concrete Perimeter
Sewer Public Sewer
Water Public
Architectural Style Cape
Schools
Elementary Schools Sippican
Middle Schools Orr Jr Hs
High Schools Orr Hs
Others
Senior Community false
Read Less
Want to know what your home might be worth? Contact us for a FREE valuation!

Our team is ready to help you sell your home for the highest possible price ASAP
Bought with Christine Medeiros • Kokopelli Realty, LLC





