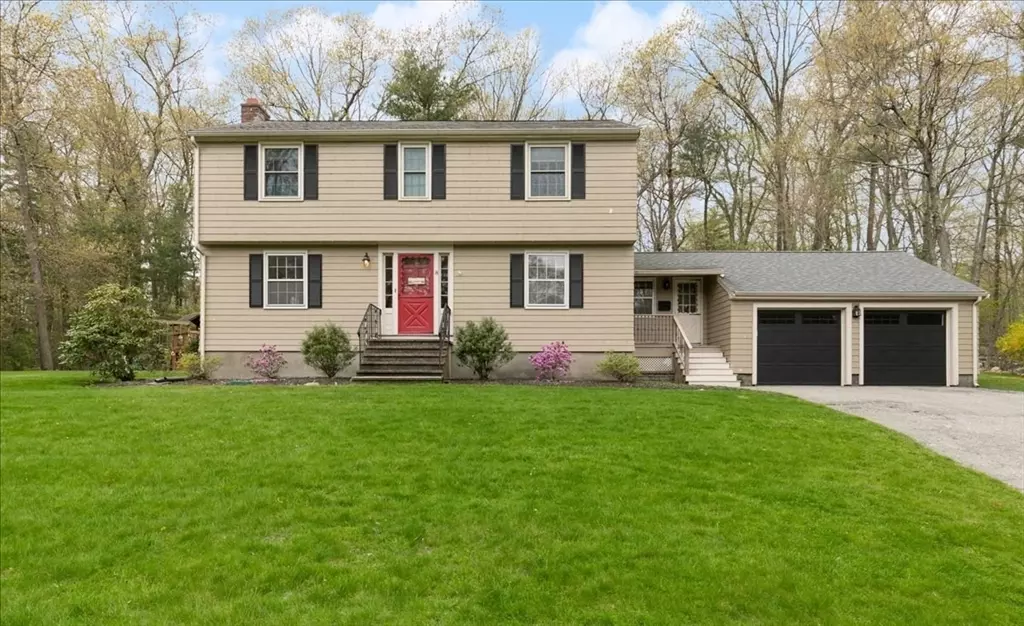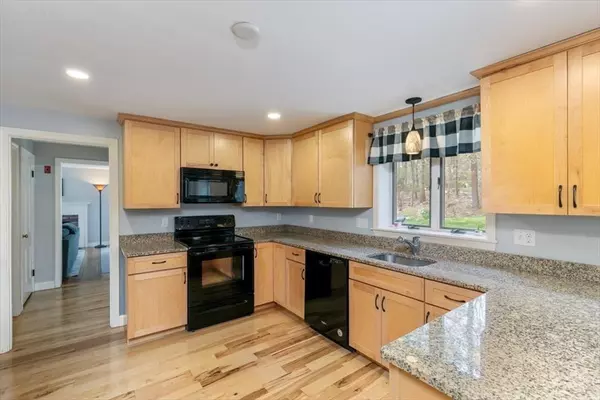$845,000
$825,000
2.4%For more information regarding the value of a property, please contact us for a free consultation.
8 Fairbanks Rd Chelmsford, MA 01824
4 Beds
2 Baths
2,744 SqFt
Key Details
Sold Price $845,000
Property Type Single Family Home
Sub Type Single Family Residence
Listing Status Sold
Purchase Type For Sale
Square Footage 2,744 sqft
Price per Sqft $307
MLS Listing ID 73234614
Sold Date 06/20/24
Style Colonial
Bedrooms 4
Full Baths 2
HOA Y/N false
Year Built 1958
Annual Tax Amount $9,131
Tax Year 2024
Lot Size 0.740 Acres
Acres 0.74
Property Description
Come fall in love with this classic colonial home! You'll immediately be impressed with the spacious, light-filled kitchen with ample cabinets and hardwood floors. Dining room w/ built-in corner cabinet is perfect for those special occasions. A fireplaced family room invites warmth and relaxation. Second floor is home to four meticulously-kept bedrooms, updated full bath and plenty of closets. Lower level offers 2 additional rooms, laundry area and bountiful storage space. Step out to your screened patio for those beautiful summer nights. The large, private Backyard is outfitted for Fun! with pool, hot tub and a mini sport court. The 3/4 acre lot has been professionally leveled and a sprinkler system installed. You'll have the lawn your neighbors will envy. All this in the sought-after town of Chelmsford with its beautiful walking trails, parks, ponds and lakes. Schedule your appointment today!
Location
State MA
County Middlesex
Zoning RES
Direction MA-4/Dalton Rd to Hornbeam Hill Rd -> at stop sign road turns into Fairbanks
Rooms
Family Room Flooring - Wall to Wall Carpet, Window(s) - Bay/Bow/Box
Basement Partially Finished, Interior Entry, Bulkhead, Sump Pump, Concrete
Primary Bedroom Level Second
Dining Room Flooring - Hardwood, Window(s) - Bay/Bow/Box
Kitchen Flooring - Hardwood, Window(s) - Bay/Bow/Box, Dining Area, Countertops - Stone/Granite/Solid, Breakfast Bar / Nook, Cabinets - Upgraded
Interior
Interior Features Bonus Room, High Speed Internet
Heating Central, Baseboard, Hot Water, Oil
Cooling Window Unit(s)
Flooring Wood, Tile, Carpet, Hardwood, Flooring - Wall to Wall Carpet
Fireplaces Number 2
Fireplaces Type Family Room, Living Room
Appliance Water Heater, Range, Dishwasher, Disposal, Microwave, Refrigerator, Washer, Dryer
Laundry Electric Dryer Hookup, Washer Hookup, In Basement
Exterior
Exterior Feature Patio, Patio - Enclosed, Pool - Above Ground, Rain Gutters, Hot Tub/Spa, Sprinkler System, Screens
Garage Spaces 2.0
Pool Above Ground
Community Features Shopping, Park, Walk/Jog Trails, Bike Path, Highway Access, House of Worship, Public School
Utilities Available for Electric Range, for Electric Oven, for Electric Dryer, Washer Hookup, Generator Connection
Waterfront false
Roof Type Asphalt/Composition Shingles
Total Parking Spaces 4
Garage Yes
Private Pool true
Building
Lot Description Cul-De-Sac, Cleared
Foundation Concrete Perimeter
Sewer Public Sewer
Water Public
Schools
Elementary Schools Center
Middle Schools Mccarthy/Parker
High Schools Chelmsford H.S.
Others
Senior Community false
Acceptable Financing Contract
Listing Terms Contract
Read Less
Want to know what your home might be worth? Contact us for a FREE valuation!

Our team is ready to help you sell your home for the highest possible price ASAP
Bought with Justina Alfano • Royal Realty, Inc.






