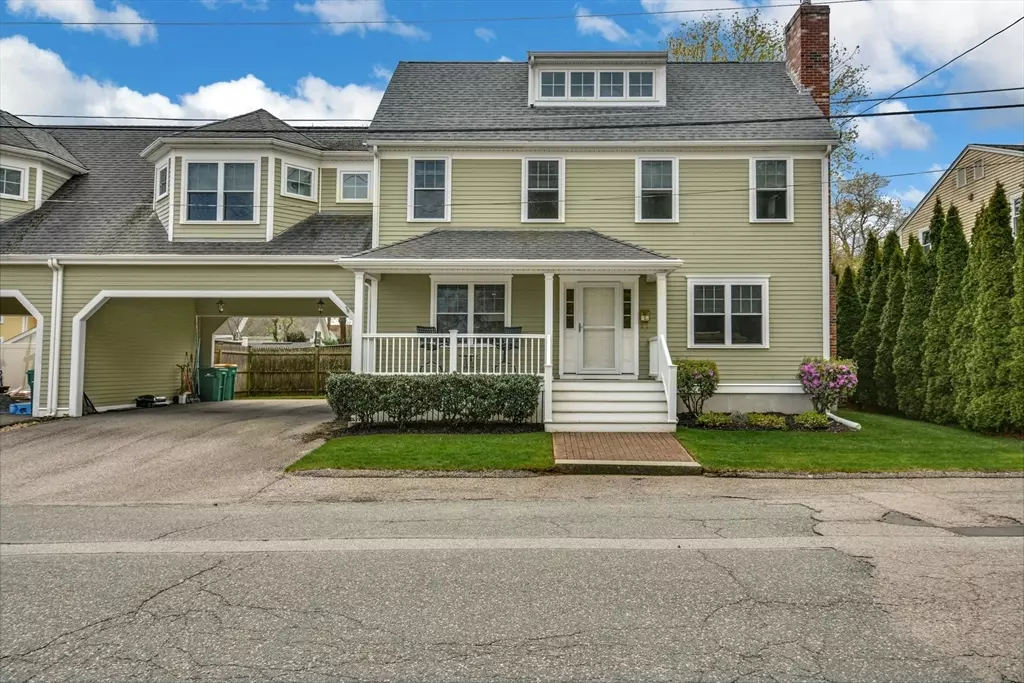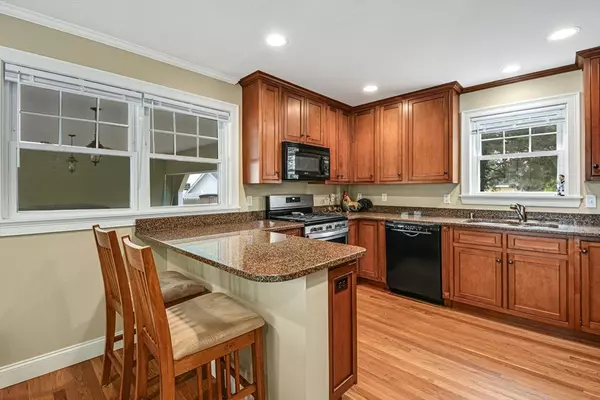$596,000
$550,000
8.4%For more information regarding the value of a property, please contact us for a free consultation.
4 Park St #B Easton, MA 02356
2 Beds
2.5 Baths
1,725 SqFt
Key Details
Sold Price $596,000
Property Type Single Family Home
Sub Type Condex
Listing Status Sold
Purchase Type For Sale
Square Footage 1,725 sqft
Price per Sqft $345
MLS Listing ID 73232122
Sold Date 06/25/24
Bedrooms 2
Full Baths 2
Half Baths 1
Year Built 2008
Annual Tax Amount $6,404
Tax Year 2024
Property Description
Amazing opportunity to own this extremely well maintained condex with NO CONDO FEES in the heart of North Easton. Gleaming hardwood floors will invite you into the main level's open floor plan, which has an abundance of natural light. The living room's gas fireplace will keep you cozy on cool NE nights, while your low maintenance composite porch will be great for your summer morning coffee, springtime lunch, or relaxing fall evenings. Your second floor foyer/sitting area leads to two very spacious bedrooms and an office. Convenient irrigation system and second floor laundry make housework less of a drag. Drift out of the day's chaos and into bliss in your primary bathroom soaking tub. The basement and walk-up attic are ready to be finished for additional living space. Minutes to downtown North Easton Village's coveted restaurants, shops, library, and parks. Directly across from beautiful Frothingham Park complete with pickleball, basketball, walking track and children's play area.
Location
State MA
County Bristol
Area North Easton
Zoning RES
Direction Center St to Park St
Rooms
Basement Y
Primary Bedroom Level Second
Dining Room Flooring - Hardwood, Recessed Lighting
Kitchen Flooring - Hardwood, Countertops - Stone/Granite/Solid, Breakfast Bar / Nook, Cabinets - Upgraded, Recessed Lighting, Gas Stove
Interior
Interior Features Home Office, Walk-up Attic
Heating Forced Air
Cooling Central Air
Flooring Tile, Carpet, Hardwood, Flooring - Wall to Wall Carpet
Fireplaces Number 1
Fireplaces Type Living Room
Appliance Range, Dishwasher, Microwave, Refrigerator, Washer, Dryer, Plumbed For Ice Maker
Laundry Second Floor, In Unit, Electric Dryer Hookup, Washer Hookup
Exterior
Exterior Feature Porch, Deck - Wood, Fenced Yard, Sprinkler System
Garage Spaces 2.0
Fence Fenced
Community Features Shopping, Park, Walk/Jog Trails, Golf, Highway Access, House of Worship, Public School
Utilities Available for Gas Range, for Gas Oven, for Electric Dryer, Washer Hookup, Icemaker Connection
Roof Type Shingle
Total Parking Spaces 2
Garage Yes
Building
Story 4
Sewer Private Sewer
Water Public
Others
Senior Community false
Acceptable Financing Contract
Listing Terms Contract
Read Less
Want to know what your home might be worth? Contact us for a FREE valuation!

Our team is ready to help you sell your home for the highest possible price ASAP
Bought with Alexandra Mannion • Keller Williams Realty Signature Properties






