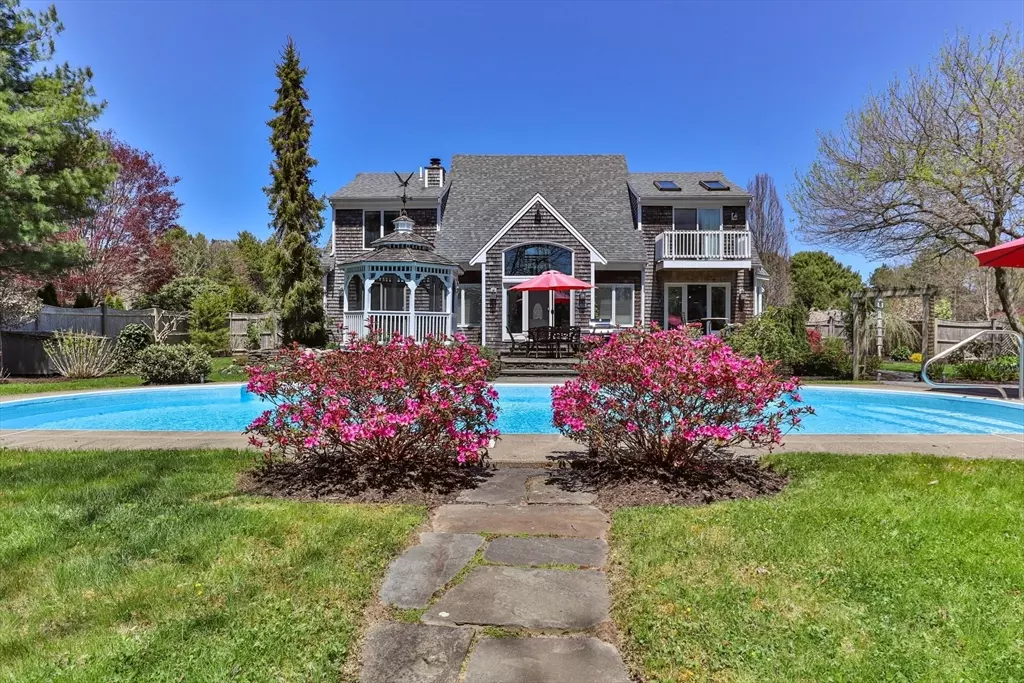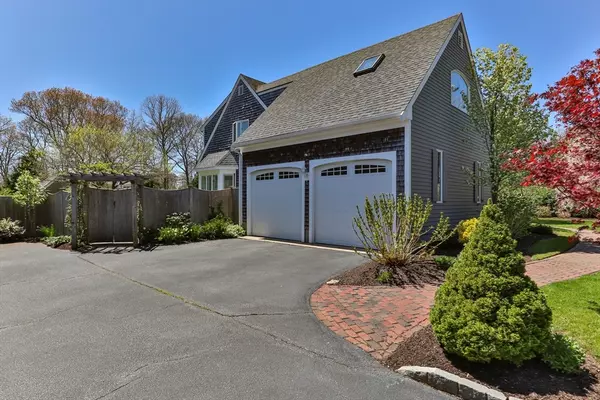$1,225,000
$1,100,000
11.4%For more information regarding the value of a property, please contact us for a free consultation.
7 Polaris Dr Mashpee, MA 02649
4 Beds
3 Baths
2,511 SqFt
Key Details
Sold Price $1,225,000
Property Type Single Family Home
Sub Type Single Family Residence
Listing Status Sold
Purchase Type For Sale
Square Footage 2,511 sqft
Price per Sqft $487
MLS Listing ID 73236606
Sold Date 06/26/24
Style Cape,Contemporary
Bedrooms 4
Full Baths 3
HOA Y/N false
Year Built 1993
Annual Tax Amount $5,184
Tax Year 2024
Lot Size 0.510 Acres
Acres 0.51
Property Description
Come live in your dream home at Holland Mills Estates! This stunning 4 bedroom, 3 bath Contemporary Cape boasts a lushly landscaped, half-acre lot with a gorgeous inground pool, fire-pit, koi pond and gazebo. The open floor plan is flooded with natural light showcasing a chef's kitchen with stainless steel appliances and upscale appointments. The centerpiece of the home is the living room with vaulted ceilings and fireplace leading out to the backyard oasis which is absolutely stunning. Two luxurious primary suites offer space and privacy for the ultimate relaxation. Highlights of this home include central a/c, outdoor shower, central vacuum and a shed with electricity. A spacious two car garage and basement with a workshop round out this beautiful property. The private pool area has plenty of space for lounging and soaking up the sun with family and friends. Close to South Cape Beach, The Mashpee Commons and ferries to the Islands. Passed title V septic. A true pleasure to show!
Location
State MA
County Barnstable
Zoning R3
Direction Route to 28 about a mile past the Mashpee Commons to Polaris Drive (Holland Mills Estates) to #7
Rooms
Basement Full, Interior Entry, Bulkhead, Concrete
Primary Bedroom Level Second
Dining Room Flooring - Hardwood, Exterior Access, Open Floorplan, Recessed Lighting, Slider
Kitchen Flooring - Hardwood, Pantry, Countertops - Stone/Granite/Solid, Countertops - Upgraded, Kitchen Island, Cabinets - Upgraded, Exterior Access, Recessed Lighting, Stainless Steel Appliances, Wine Chiller
Interior
Interior Features Cathedral Ceiling(s), Lighting - Overhead, Entrance Foyer, Central Vacuum, Wet Bar
Heating Forced Air, Natural Gas
Cooling Central Air
Flooring Tile, Hardwood, Flooring - Hardwood
Fireplaces Number 1
Fireplaces Type Living Room
Appliance Gas Water Heater, Water Heater, ENERGY STAR Qualified Refrigerator, ENERGY STAR Qualified Dryer, ENERGY STAR Qualified Dishwasher, ENERGY STAR Qualified Washer, Washer/Dryer, Range
Laundry First Floor, Gas Dryer Hookup, Washer Hookup
Exterior
Exterior Feature Patio, Balcony, Pool - Inground Heated, Rain Gutters, Storage, Professional Landscaping, Sprinkler System, Decorative Lighting, Screens, Fenced Yard, Gazebo, Garden, Outdoor Shower
Garage Spaces 2.0
Fence Fenced
Pool Pool - Inground Heated
Community Features Shopping
Utilities Available for Gas Range, for Gas Oven, for Gas Dryer, Washer Hookup
Waterfront Description Beach Front,Ocean,1 to 2 Mile To Beach,Beach Ownership(Public)
Roof Type Asphalt/Composition Shingles,Vegetation/Garden
Garage Yes
Private Pool true
Building
Foundation Concrete Perimeter
Sewer Private Sewer
Water Public, Other
Architectural Style Cape, Contemporary
Others
Senior Community false
Acceptable Financing Contract
Listing Terms Contract
Read Less
Want to know what your home might be worth? Contact us for a FREE valuation!

Our team is ready to help you sell your home for the highest possible price ASAP
Bought with Kevin Leddy • Kinlin Grover Compass





