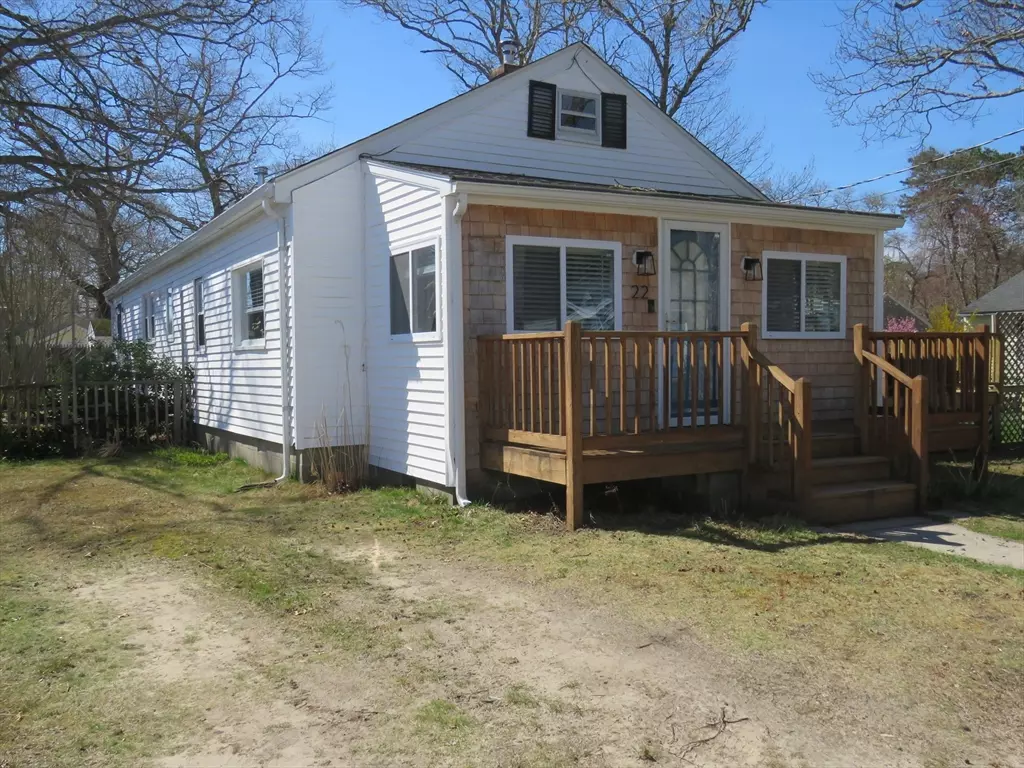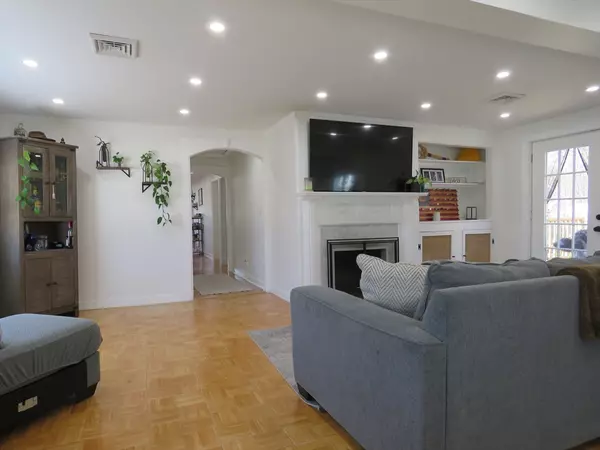$474,900
$474,900
For more information regarding the value of a property, please contact us for a free consultation.
22 Weston Ave Wareham, MA 02571
3 Beds
1 Bath
1,208 SqFt
Key Details
Sold Price $474,900
Property Type Single Family Home
Sub Type Single Family Residence
Listing Status Sold
Purchase Type For Sale
Square Footage 1,208 sqft
Price per Sqft $393
MLS Listing ID 73225531
Sold Date 06/26/24
Style Ranch
Bedrooms 3
Full Baths 1
HOA Y/N false
Year Built 1920
Annual Tax Amount $4,790
Tax Year 2024
Lot Size 6,534 Sqft
Acres 0.15
Property Description
Welcome to your Swift's Beach dream home nicely nestled in a quiet neighborhood on a dead-end street. Picture perfect 3 bedroom, 1 bath ranch style home located just minutes from BEAUTIFUL Swift's Beach. As you step inside, you'll be greeted by a warm & inviting atmosphere & tasteful updates throughout. Light & bright home w/ natural light throughout. Eat-in kitchen is nicely equipped w/ stainless steel appliances, Shaker soft-close cabinetry, Quartz countertops, hardwood floors, recessed & pendant lighting, & gas stove. Spacious, light & bright family room boasts a beautiful fireplace, wood floors, custom built-in, recessed lighting, & is perfect for entertaining & hosting your social gatherings. 3 generous sized bedrooms w/ luxury plank flooring. Enjoy & relax in the private fenced in yard w/ a large deck & shed. Central air & a laundry room. This home blends modern comfort w/ peaceful living. Close to major routes, shopping, restaurants, & area amenities. Set up your showing today!
Location
State MA
County Plymouth
Zoning Res
Direction Swifts Beach Road to Weston Ave.
Rooms
Family Room Closet/Cabinets - Custom Built, Flooring - Wood, Window(s) - Picture, Deck - Exterior, Exterior Access, Recessed Lighting
Basement Crawl Space, Interior Entry
Primary Bedroom Level First
Kitchen Flooring - Hardwood, Window(s) - Picture, Dining Area, Countertops - Stone/Granite/Solid, Exterior Access, Recessed Lighting, Stainless Steel Appliances, Gas Stove, Lighting - Pendant, Beadboard
Interior
Heating Central, Heat Pump, Electric
Cooling Central Air
Flooring Wood, Tile, Vinyl
Fireplaces Number 1
Fireplaces Type Family Room
Appliance Gas Water Heater, Range, Dishwasher, Microwave, Refrigerator, Washer, Dryer
Laundry Flooring - Vinyl, Electric Dryer Hookup, Washer Hookup, First Floor
Exterior
Exterior Feature Porch, Deck - Wood, Rain Gutters, Storage, Screens, Fenced Yard
Fence Fenced/Enclosed, Fenced
Community Features Public Transportation, Shopping, Golf, Medical Facility, House of Worship, Public School
Utilities Available for Gas Range, for Electric Dryer, Washer Hookup
Waterfront Description Beach Front,Ocean,Walk to,3/10 to 1/2 Mile To Beach,Beach Ownership(Public)
Roof Type Shingle
Total Parking Spaces 5
Garage No
Building
Lot Description Flood Plain, Level
Foundation Block
Sewer Public Sewer
Water Public
Others
Senior Community false
Read Less
Want to know what your home might be worth? Contact us for a FREE valuation!

Our team is ready to help you sell your home for the highest possible price ASAP
Bought with Linda Levesque • Today Real Estate, Inc.






