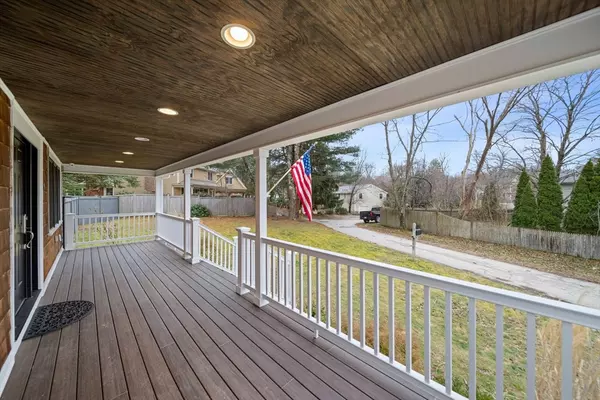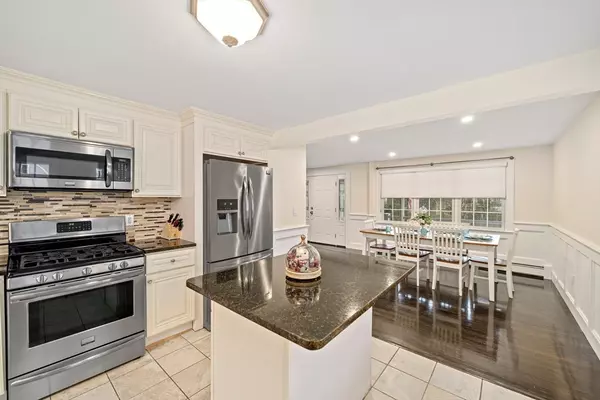$915,000
$949,000
3.6%For more information regarding the value of a property, please contact us for a free consultation.
91 Doane Street Cohasset, MA 02025
3 Beds
2.5 Baths
1,720 SqFt
Key Details
Sold Price $915,000
Property Type Single Family Home
Sub Type Single Family Residence
Listing Status Sold
Purchase Type For Sale
Square Footage 1,720 sqft
Price per Sqft $531
MLS Listing ID 73210164
Sold Date 06/26/24
Style Colonial
Bedrooms 3
Full Baths 2
Half Baths 1
HOA Y/N false
Year Built 1970
Annual Tax Amount $8,111
Tax Year 2023
Lot Size 1.030 Acres
Acres 1.03
Property Description
PRICE ADJUSTMENT!!! $80,000 PRICE BREAK!! Surrounded by nature ~ this renovated Colonial sits on over an acre of land on a quiet retreat setting in desirable Cohasset! Ahhhh . . . enjoy your coffee sitting on the rocking chair front porch and listen to the quiet! Offering 3 bedrooms, 2.5 baths and hardwood floors throughout! Updated kitchen offers center island and stainless appliances. Open to the dining room and steps away from the fireplaced family room with hardwood floors throughout! Newly built 3 season sunroom is directly off the family room and offers lots of windows and sunlight with views of a completely private yard surrounded by conservation land. Plenty of room for a pool! All newer "black" framed windows, septic system installed in 2015,, newer front porch, and back stairway to driveway. Main bedroom offers private bath with oversized tile shower, double vanity and 2 walk in closets. Close to shopping, walking trails, park . . . just move in!
Location
State MA
County Norfolk
Zoning res
Direction Rt 3A to Beechwood to right on Doane. Retreat lot. Directly across the street from #90 Doane.
Rooms
Family Room Wood / Coal / Pellet Stove, Flooring - Hardwood, Open Floorplan, Recessed Lighting, Slider, Wainscoting, Lighting - Overhead
Basement Full, Concrete, Unfinished
Primary Bedroom Level Second
Dining Room Flooring - Hardwood, Open Floorplan, Recessed Lighting, Wainscoting
Kitchen Flooring - Stone/Ceramic Tile, Dining Area, Countertops - Stone/Granite/Solid, Kitchen Island, Exterior Access, Open Floorplan, Recessed Lighting, Stainless Steel Appliances, Wainscoting, Gas Stove
Interior
Interior Features Vaulted Ceiling(s), Sun Room
Heating Baseboard, Natural Gas
Cooling None
Flooring Wood, Tile, Flooring - Wall to Wall Carpet
Fireplaces Number 1
Fireplaces Type Family Room
Appliance Range, Dishwasher, Microwave
Laundry In Basement, Electric Dryer Hookup, Washer Hookup
Exterior
Exterior Feature Porch, Rain Gutters, Storage, Screens, Stone Wall
Community Features Shopping, Tennis Court(s), Park, Walk/Jog Trails, Conservation Area
Utilities Available for Gas Range, for Electric Dryer, Washer Hookup, Generator Connection
Roof Type Shingle
Total Parking Spaces 4
Garage No
Building
Lot Description Cleared, Level
Foundation Concrete Perimeter
Sewer Private Sewer
Water Public
Architectural Style Colonial
Schools
Elementary Schools Deer Hill/Osgo
Middle Schools Cohasset Middle
High Schools Cohasset High
Others
Senior Community false
Read Less
Want to know what your home might be worth? Contact us for a FREE valuation!

Our team is ready to help you sell your home for the highest possible price ASAP
Bought with Abigail Marjollet • RESIS





