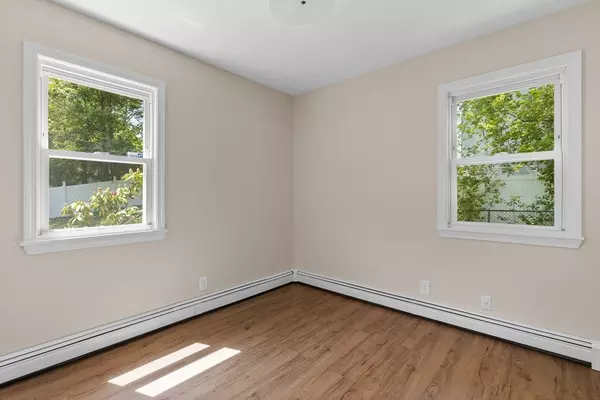$510,000
$450,000
13.3%For more information regarding the value of a property, please contact us for a free consultation.
29 Doty Dr Stoughton, MA 02072
4 Beds
1 Bath
1,080 SqFt
Key Details
Sold Price $510,000
Property Type Single Family Home
Sub Type Single Family Residence
Listing Status Sold
Purchase Type For Sale
Square Footage 1,080 sqft
Price per Sqft $472
MLS Listing ID 73244018
Sold Date 06/28/24
Style Cape
Bedrooms 4
Full Baths 1
HOA Y/N false
Year Built 1948
Annual Tax Amount $4,660
Tax Year 2024
Lot Size 8,712 Sqft
Acres 0.2
Property Description
Step into the charm of this delightful residence. Embrace the ease of single-level living in this inviting 4-bedroom, 1-bathroom house, where comfort meets modern elegance. Bask in the natural light that floods the generous living space, highlighting the sleek stainless steel appliances and gleaming quartz countertops in the updated kitchen. Each bedroom offers a cozy retreat, while the refreshed bathroom exudes contemporary style. Step outside to your private oasis, where the manicured yard and welcoming brand new deck await your family gatherings and weekend barbecues. Recent renovations, including a newer heating system and water heater, ensure a hassle-free move-in. This gem is nestled in a warm community, moments away from local schools, verdant parks, and convenient shopping centers. Easy access to major highways makes your commute a breeze. Plus, the added benefit of an oversized detached garage.
Location
State MA
County Norfolk
Zoning RC
Direction Pearl St to Stoughton St to Doty Dr
Rooms
Primary Bedroom Level Second
Kitchen Flooring - Hardwood, Countertops - Stone/Granite/Solid, Breakfast Bar / Nook, Cabinets - Upgraded, Open Floorplan, Recessed Lighting, Stainless Steel Appliances, Gas Stove
Interior
Heating Baseboard, Natural Gas
Cooling Window Unit(s)
Flooring Vinyl / VCT
Appliance Gas Water Heater, Tankless Water Heater, Range, Dishwasher, Disposal, Microwave, Refrigerator
Laundry First Floor, Washer Hookup
Exterior
Exterior Feature Deck
Garage Spaces 2.0
Utilities Available for Gas Range, for Electric Oven, Washer Hookup
Waterfront false
Roof Type Shingle
Total Parking Spaces 4
Garage Yes
Building
Foundation Slab
Sewer Public Sewer
Water Public
Others
Senior Community false
Read Less
Want to know what your home might be worth? Contact us for a FREE valuation!

Our team is ready to help you sell your home for the highest possible price ASAP
Bought with Tina Davis Chiruna • Lamacchia Realty, Inc.






