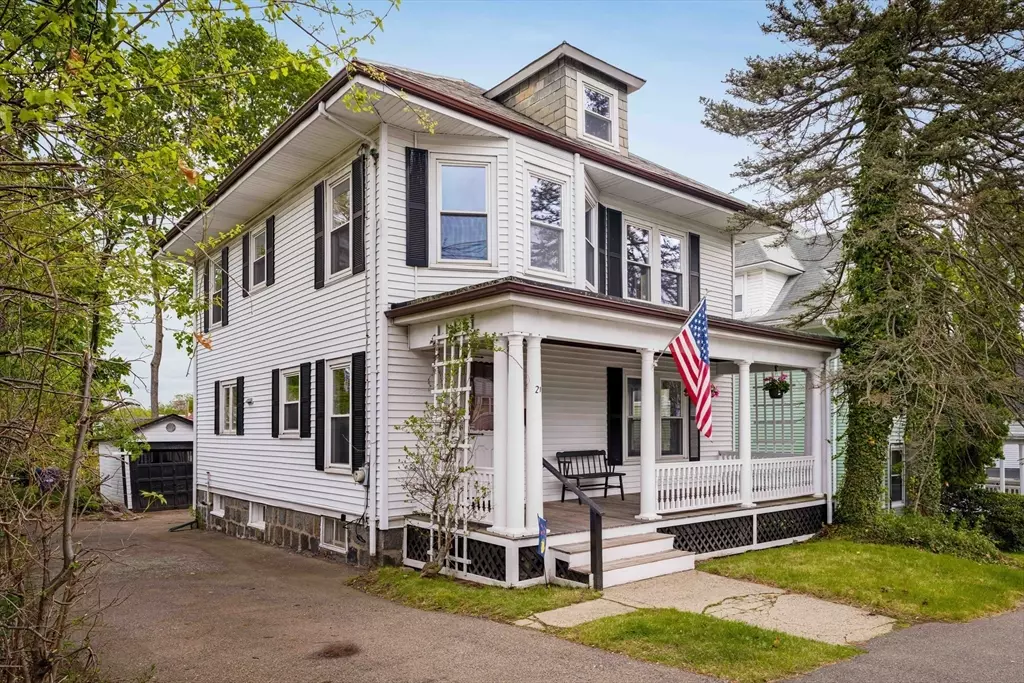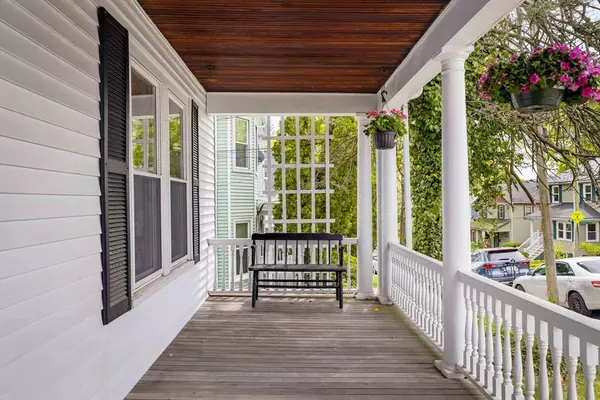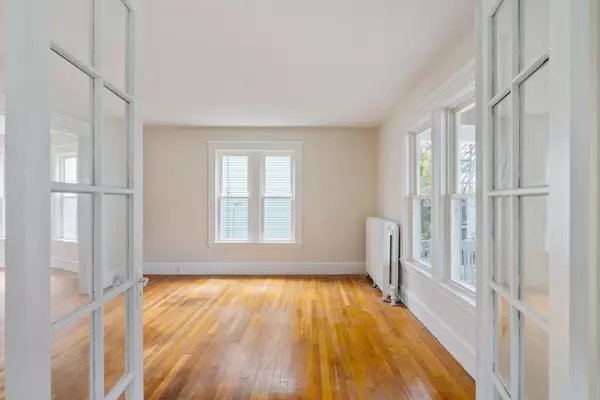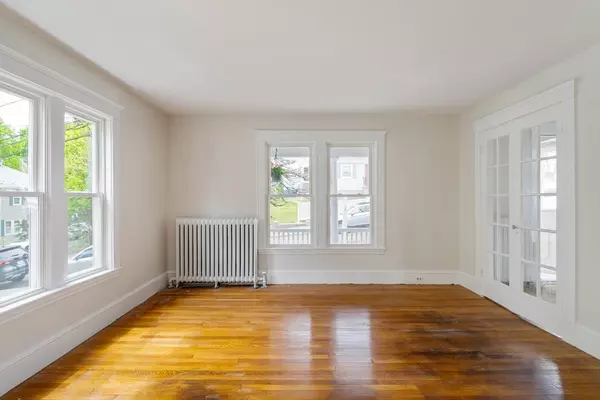$680,000
$575,000
18.3%For more information regarding the value of a property, please contact us for a free consultation.
21 Perkins Avenue Boston, MA 02136
4 Beds
1.5 Baths
1,922 SqFt
Key Details
Sold Price $680,000
Property Type Single Family Home
Sub Type Single Family Residence
Listing Status Sold
Purchase Type For Sale
Square Footage 1,922 sqft
Price per Sqft $353
MLS Listing ID 73236735
Sold Date 06/28/24
Style Colonial
Bedrooms 4
Full Baths 1
Half Baths 1
HOA Y/N false
Year Built 1900
Annual Tax Amount $2,916
Tax Year 2024
Lot Size 6,534 Sqft
Acres 0.15
Property Description
With a little TLC and creative vision, discover the potential of this spacious single family 4 bedroom, 1.5 bath home that is awaiting your personal touch. This home with “great bones” offers 1,922 sq. ft. of living space with hardwood floors throughout that boasts freshly painted rooms, including a living room which opens to a large dining room with a built-in china cabinet with great ceiling height, an eat-in kitchen and an adjacent powder room. Located upstairs are 4 large bedrooms and a full bathroom. There is a terrific walk-up attic with great storage or expansion potential. Relax on the inviting teak roof front porch and spacious back deck off the kitchen, perfect for some quiet time at the end of the day. Driveway parking and a garage run alongside the house to the back. Located a half mile walking distance to the Fairmont Commuter Rail, this special property is looking for its next owner to make this their perfect home. Home is being sold in "as-is" condition.
Location
State MA
County Suffolk
Area Hyde Park
Zoning RES
Direction River Street to Perkins Avenue. Just .2 miles from the Hyde Park Commuter Rail station
Rooms
Basement Full, Interior Entry, Unfinished
Primary Bedroom Level Second
Dining Room Flooring - Hardwood, Lighting - Overhead
Kitchen Flooring - Hardwood, Chair Rail, Gas Stove
Interior
Interior Features Walk-up Attic
Heating Hot Water, Oil
Cooling Window Unit(s)
Flooring Tile, Hardwood
Appliance Gas Water Heater, Water Heater, Range, Dishwasher, Refrigerator, Washer, Dryer, Range Hood
Laundry In Basement
Exterior
Exterior Feature Porch, Deck - Wood
Garage Spaces 1.0
Community Features Public Transportation, Shopping, Pool, Tennis Court(s), Park, Walk/Jog Trails, Golf, Medical Facility, Laundromat, Conservation Area, Highway Access, House of Worship, Private School, Public School, Other
Utilities Available for Gas Range
Waterfront false
Roof Type Slate
Total Parking Spaces 2
Garage Yes
Building
Lot Description Gentle Sloping
Foundation Granite
Sewer Public Sewer
Water Public
Others
Senior Community false
Read Less
Want to know what your home might be worth? Contact us for a FREE valuation!

Our team is ready to help you sell your home for the highest possible price ASAP
Bought with Victoria Tran Slomiak • Lineage Realty Group






