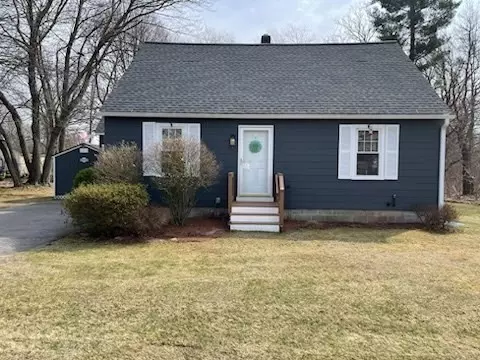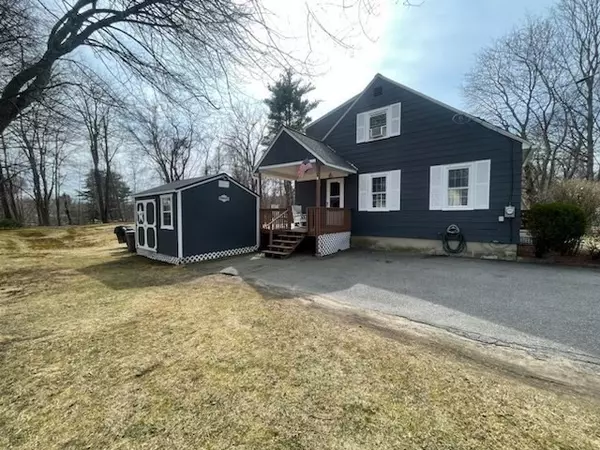$435,000
$399,900
8.8%For more information regarding the value of a property, please contact us for a free consultation.
795 West St Lunenburg, MA 01462
3 Beds
2 Baths
1,512 SqFt
Key Details
Sold Price $435,000
Property Type Single Family Home
Sub Type Single Family Residence
Listing Status Sold
Purchase Type For Sale
Square Footage 1,512 sqft
Price per Sqft $287
MLS Listing ID 73209868
Sold Date 06/28/24
Style Cape
Bedrooms 3
Full Baths 2
HOA Y/N false
Year Built 1950
Annual Tax Amount $4,852
Tax Year 2024
Lot Size 0.610 Acres
Acres 0.61
Property Description
Located on a peaceful dead-end street, this charming three-bedroom cape-style home sits on a well-maintained half-acre lot, offering privacy and serenity. The interior boasts an open kitchen that seamlessly connects to a large dining room adding to the inviting atmosphere of this home. Unwind in the cozy living room with an attached office with hardwood flooring and sliders to a spacious deck overlooking the backyard—ideal for relaxation or entertaining. The home features numerous upgrades for comfort and efficiency: replacement windows for ample natural light, a recent roof, a brand-new boiler, and fresh paint throughout. It comes equipped with two full baths and all the essential appliances, including a stove, refrigerator, dishwasher, washer, and dryer, plus a backup generator for peace of mind. With a large open deck and a private backyard, it blends indoor and outdoor living seamlessly. This well-cared-for property is move-in ready and perfect for making new memories.
Location
State MA
County Worcester
Zoning res
Direction Use GPS to 795 West St, Lunenburg, MA 01462.
Rooms
Basement Full, Interior Entry, Sump Pump, Concrete
Primary Bedroom Level Second
Dining Room Flooring - Laminate, Lighting - Overhead
Kitchen Flooring - Laminate, Lighting - Overhead
Interior
Interior Features Slider, Office
Heating Steam, Oil
Cooling None
Flooring Wood, Tile, Carpet, Laminate
Appliance Tankless Water Heater, Range, Dishwasher, Refrigerator, Washer, Dryer
Laundry In Basement, Electric Dryer Hookup, Washer Hookup
Exterior
Exterior Feature Deck, Storage
Community Features Shopping, Golf, Highway Access, House of Worship, Public School
Utilities Available for Electric Range, for Electric Dryer, Washer Hookup, Generator Connection
Roof Type Shingle
Total Parking Spaces 3
Garage No
Building
Foundation Concrete Perimeter
Sewer Private Sewer
Water Public
Architectural Style Cape
Others
Senior Community false
Read Less
Want to know what your home might be worth? Contact us for a FREE valuation!

Our team is ready to help you sell your home for the highest possible price ASAP
Bought with Victoria Jeffrey • Real Estate Exchange





